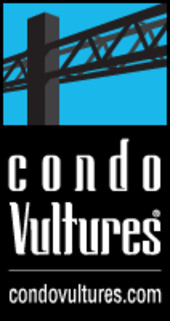A Miami investment group paid $368 per square foot for about 40,000 square feet of raw commercial space in the recently completed Marina Blue condominium in Greater Downtown Miami, according to the South Florida Business Journal.
A newly created entity called 888 Biscayne Enterprises LLC purchased the first three floors of commercial space which includes a mezzanine, 185 parking places, and two outdoor terrace seating areas for $14.7 million, according to the article.
Located at 888 Biscayne Boulevard immediately north of Miami's Central Business District, the Marina Blue condominium is a 52-story, 516-unit tower situated directly across from the American Airlines Arena and the proposed Museum Park site which is scheduled to begin construction in 2009.
To get the deal closed, Kennedy Funding, a Hackensack, N.J.-based private money lender, was brought in to provide $10.14 million in financing, which works out to a loan-to-value ratio of 69 percent. The terms of the mortgage have not yet been released.
"It's unfortunate that other lenders will completely rule out a type of development or an entire geographical area without considering specific circumstances and situations," said Jeffrey Wolfer, President and Co-CEO of Kennedy Funding in a statement. "A closer look at this property, the buyers attracted to the residential units, the commercial spaces in the areas immediately surrounding it, and we were able to close the loan quickly. With the nearby arena, performing arts center and the site for the new Miami Art Museum, the area is really going to be spectacular."
The Marina Blue commercial space is well suited to serve not only residence of the all-glass tower but nearby workers and passing traffic in the Greater Downtown Miami area.
The ground floor space is divided into two corner areas separated by the main entrance to the condominium tower in the middle. Both spaces are accessible from the tower's lobby.
The large space on the south side of the building has a mezzanine and floor-to-ceiling windows. This space was designed for a national restaurant chain or entertainment venue. The smaller space on the north side of the building was planned for a gourmet food store or coffee shops.
Floors two and three are suited with office space with tall ceilings and unobstructed views of the park, arena, and Biscayne Bay.
Peter Zalewski is a principal with the consulting company Condo Vultures® LLC and a licensed real estate broker with Condo Vultures® Realty LLC. Peter can be reached at 305-865-5629 or by email at peter@condovultures.com. Be sure to check out Peter's blog at CondoDump.com. Don't forget to sign up for our weekly Market Intelligence Report. Looking for a property at a deep discount? You are encouraged to take a peek at the Vultures DatabaseTM .
Copyright © 2008, Condo Vultures® LLC

Comments(0)