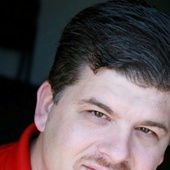Property report courtesy of The Payne Group
| Residential - DSF | Click photo to enlarge or view multi-photos. |
|||||
| MLS#: | 386491 OfficeFile#: | ListPrice: | $500,000 | |||
| Status: | Active Last Change: 11/11/2008 | ApproxSF: | 2,112 | |||
| Address: | 5910 OAKRIDGE CT | $/Sqft: | $236.74 | |||
| YOUNGSTOWN, FL | TotalRooms: | Bedrooms:3 | ||||
| Zip: | 32466 | Baths Full/Half: | 2/1 | |||
| Con Docs: | N | Ownership/Sale Type: | ||||
| MainArea: | 04 BN-Bay County-North | Stories: | 1 | |||
| SubArea: | 0414 - East Deerpoint/Bear Creek | YearBuilt: | 1999 | |||
| Subdiv: | KEY DEVELOPMENT EST. | ImmOcc? | Y | |||
| ParcelID: | 05250-097-000 | ConstrStat: | ConstrCmplt | |||
| ElemSch: Waller Middle: Merritt Brown High: Mosley | ||||||
| Dir: | NORTH ON HWY 231 AND LEFT ON HWY 2301, APPROXIMATELY 5 MILES JUST PAST 2ND YELLOW CAUTION LIGHT AND TURN RIGHT ON OAKRIDGE CT TO 5910 ON RIGHT. | |||||
| Legal: | KEY DEVELOPMENT ESTATES M-140-C LOT 6 BLK E ORB 1777 P 886 | |||||
MOTIVATED SELLER! PLEASE BRING ANY REASONABLE OFFER!! BEAUTIFUL SECLUDED WATERFRONT HOME! This immaculate brick custom built home nestled among the trees and the lush landscaping is a must see. Relax by the screen enclosed pool or fish off your own dock and take in a breath taking sunset on the 200 feet of shoreline. Launch your boat from the 50 ft. dock with boat lift and enjoy the day on the lake. This home features sizable rooms, walk-in closets, gas fireplace and numerous custom features, such as 1 1/4 inch granite countertops. There is a deck off the master bedroom and a large covered patio accessed through the french doors of the family room. Located just 20 minutes from Panama City Mall. Make plans to see this beautiful and tastefully decorated home quickly! HOME WARRANTY PROVIDED!!!!
| PrkingSpc: | 2 | LotSize: | 122X219 | LotAcc: | County Road, Paved Road | WatFrnt: | Lake, Shore: Natural |
| PrkingTyp: | GARAGE | Acres: | 0.610000 | Zoning: | Residential Single Family | WatView: | |
| PrkingFeat: | Garage | WFFeet: | 178 | LotFeat: | Recorded Subdivision, Within 1/2 Mile Of Water, Cul-De-Sac | ||
| ProjFacil: | |||||||
| Room Type | Lvl | Dimnsns | |||
| LivingRoom | 1 | 14X25 | Design: | Traditional | |
| DiningArea | 1 | 10X12 | |||
| Foyer | 1 | 7X8 | Const/Siding: | Roof Composite Shing, Siding Brick All | |
| Breakfast | 1 | 10X11 | |||
| Kitchen | 1 | 12X11 | ExtFeatures: | Boat Launch, Boat Slip, Boathouse, Boatlift, Dock, Fenced Back Yard, Fenced Lot-All, Fenced Privacy, Pool Enclosed, Pool In-Ground, Porch Covered, Satellite Dish, Shower, Sprinkler System, TV Antenna, Yard Building | |
| Family | 1 | 19X13 | |||
| Bedrm:Master | 1 | 14X11 | IntFeatures: | Ceiling:CrownMolding, CeilingTrayed/Coffered, Fireplace, Fireplace:Gas, Floor:Ceramic Tile, Floor:W/W Carpet, Newly Painted, Pull Down Stairs, Skylight(s), Washer/DryerHookup, WindowTreatmentSome, CompControlledSec | |
| Bath: Master | 1 | 13X9 | |||
| Bedrm:Additnl | 1 | 14X11 | Appliances: | AutoGarageDoorOpener, Cooktop, Dishwasher, Disposal, Microwave, Oven:Self Cleaning, Range Hood, Refrigerator, Security System, Smoke Detector | |
| Bedrm:Additnl | 1 | 11X10 | |||
| Bath: Full | 1 | 10X5 | Utilities: | Electric, Private Well: On Site, Septic System: On Site, Phone | |
| Bath: 1/2 | 1 | 10X5 | |||
| Laundry | 1 | 7X6 | Energy: | A/C: Central Electric, Ceiling Fan(s), DoublePanedWindow(s), Heat: Central Electric, Water Heater: Electric | |
| Garage | 1 | 21X21 | |||
| Mbed/Mbath: Mbath Double Vanity, Mbath Separate Shower, Mbath Ceramic Tile, Mbath Walk-In-Closet, Mbath Whirlpool, Mbed First Floor, Mbed Walk-In Closet | |||||
| TaxYr: | Taxes: | Hmstd: Y | SaleSubjtoLease: | ||
| LandLease/Year: | MonthlyRent: | AssmMtgTyp: | |||
| AssocFee: | LeaseExpDate: | Financing: | Conventional, Cash | ||
| NewBuyerFee: | ExistLeases: | ||||
| Assoc.FeesInclude: | |||||
 |
For More Information Contact: Jeff Payne Cell: (850) 890-2724 : jeff.payne@kw.com www.knowpayneknowgain.com |
 |
--Information deemed reliable but not guaranteed--Copyright: 2008 by the Bay County Association of REALTORS®
www.knowpayneknowgain.com
Prepared by Jeff Payne of KELLER WILLIAMS SUCCESS REALTY on 11/11/2008 3:24:06 PM

Comments(0)