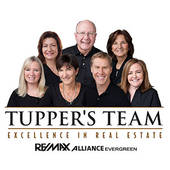
11 Sawmill Creek Rd has 3600 sq. ft., 4Bd (+ office), 4 Ba on 3 acres built in 2004. Lovely grt rm captures great vus. Enjoy hi-end kitch w/large island, fam rm w/fp & large bar, sumptous mstr w/quality 5 pc bath. So many upgrades!
$620,000 Saddleback Ridge Estates Evergreen



Exceptional Quality with Views to Match!
If you seek high-end finishes and an easy I-70 commute, look no further. This perfectly sized home offers fabulous entertaining areas including the great room with deck access, fireplace and a kitchen with a massive island, high-end appliances and beautiful cabinets. The tile floor and warm wood ceiling are just some of the upgrades in this special home. The main floor has two bedrooms with walk-in closets and share a jack n' jill bath; a powder room and walk-in food pantry complete this level. A stairway with wrought iron railing leads to the upper level master bedroom with distant views, his/her closets and a sumptuous bath with corner soaking tub, european-style shower and dual sinks. The walk-out lower level is as much fun as the rest of the home. The family room is perfect media room and offers a gas fireplace and sprawling bar area with granite counters. A guest bedroom, full bath, office and workout room complete this level. Additional features include a sculpted patio, gas hook-up fro grill, built-in speakers and large garage with pull-down storage. Enjoy the serenity of this 3 acre lot while I-70 is only minutes away.

Comments (0)Subscribe to CommentsComment