At Meadow Crossing there are 4 floor plans with square footage ranging from just under 1600-over 2300. The floor plans are very unique and well thought out. Probably like nothing you have seen. Each home has a large kitchen and a nook/office/den + much, much more. Please view feature list below.
Amazing deals! Builder has SLASHED prices...
ALL Homes now under $300K

Madrona Floor Plan. 2121 Sq Ft 3/2.5

Aspen Floor Plan. 2335 Sq ft 4/2.5

Birch Floor Plan. 1813 Sq Ft 3/2.5

Cypress Floor Plan. 1586 Sq Ft 3/2.5
Square footage is approximate. All information subject to buyer verification
All of the high end finishes in these pictures are standard.
Click on thumbnail for a larger image
Please call for more information or a private showing
Greg R. Benson
dir: 206-465-7257
email: Greg@O-Condo.com
www.GregRBenson.com & www.O-Condo.com
-- Meadow Crossing, quality is not an option...it's standard. See for yourself the outstanding finishes and luxury features of our homes! In addition, all Meadow Crossing homes include a superior 2-10, 12 month home Warranty.
Interior Features:
- 3 or 4 bedrooms
- 2.5 bathrooms
- Bonus room, den/nook, or both
- Spacious kitchens with island or peninsula
- Slab granite kitchen countertops
- Premium maple cabinetry with solid paneled doors
- Kohler stainless steel kitchen sinks
- Stainless steel Whirlpool kitchen appliance package
- Gas range with sealed burners & self-cleaning oven
- Insulated quiet dishwashers
- Gas fireplaces with formal mantel and tile surround
- Solid site-finished hardwood floors
- Luxury frisee carpeting
- Stained wood trim and moulding
- Rounded wall corners throughout homes
- Oil-rubbed bronze fixtures and accents
- Premium lighting
- 2-panel doors
Exterior Features:
- 30-year composition roof
- James Hardi Cemplank siding
- Atrium vinyl windows
- Cedar shingle accents
- Cultured stone accents
- Exposed aggregate driveways and porches
- Premium lighting
- Covered decks
- 2-car garages
- Professional landscaping maintained by homeowners' association
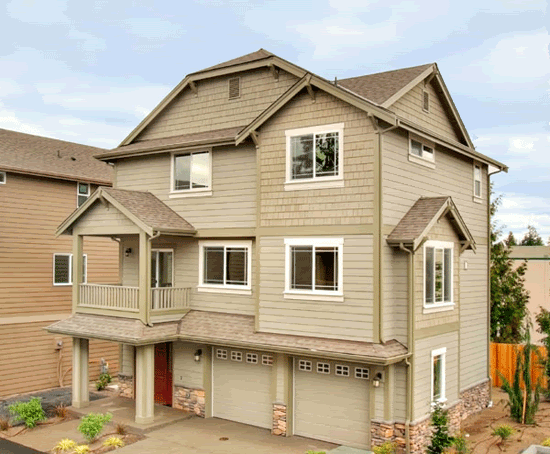
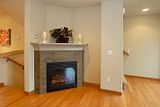
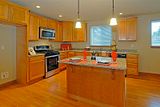
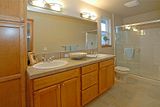
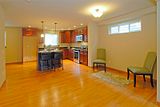
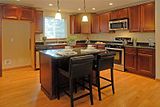
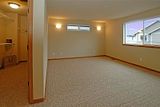
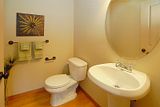
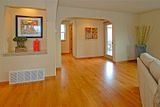
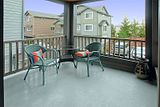
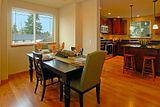
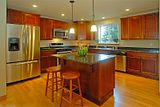
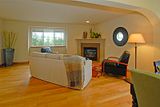
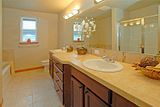




Comments(0)