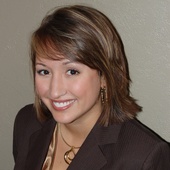|
<!-- background: url('http://www.singlepropertysites.com/display/images/templates/deluxe/bgh.jpg') repeat; -->
12101 SW 3rd Street
Yukon, OK 73099
Gorgeous Executive 3 Bedroom 2.5 Bath on large lot in Mustang Schools

Fantastic corner lot in Weston. Open floorplan with great flow for entertaining, high ceilings, beautiful woodwork & moldings, library paneled study plus new carpet & beautiful decor!!
Property Highlights
Property Description
Wonderful home with a lot of space. This is the perfect home for a household who loves to entertain, play and relax. Quiet corner lot with side entry garage. This two car garage has extra space with a built in tool bench and room for the fridge. You'll love the spacious laundry room with it's own 1/2 bath, walk-in pantry and a 6x5 room dedicated to storage with backyard access. Along with 2 large dining areas this home also boasts a wet bar in the large 22x20 Living Room. The beautifully encassed romantic hearth is extremely convenient with easy start gas logs. There are a lot of extra's with this stately home, call for your private tour today!
For Sale
$196,000 MLS#: 385588 Ceiling fan, high ceilings
Wet Bar with sink & fridge, storage, ceiling fan, gas fireplace
Built-Ins, Ceiling Fan, Library Panelling
Ceiling fan, french doors to patio, tray ceiling, walk in closet
Roomy shower, jacuzzi tub, double vanity, loads of storage, separate makeup vanity, skylight
Breakfast bar, pantry, trash compactor, oven, range, microwave, plant window
<!-- end of page footer --> |
Quakertown, PA
e-PRO, Realtor - Bucks County PA - 610-952-3578
Great Pictures here! You have a good on line presentation of your new listing. Good luck in finding your buyers
Thanks
Don
Apr 06, 2009 03:31 PM
Re/Max Realty Group - Dover, NH
ABR, e-PRO - Realtor - NH Real Estate Agent
That seems like a fantastic price for that home. Best of luck with a speedy sale!
Apr 07, 2009 12:36 AM

 Equal Housing Opportunity
Equal Housing Opportunity
Comments(2)