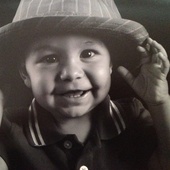I'm trying to get this sold as soon as possible for my client. Too much exposure can't hurt right?
181 Brook Lane Vernon Hills, IL 60061 listing Price 224,900
Thanks for Taking a Look!
RAY DELAO Real Estate Agent | ||
REAL PEOPLE REALTY INC. | ||
Remarks: Spacious 1st floor end unit w/ 3 BR 2 BA. Master Ste incl walk-in closet and private bath. New lam wood flrs in entry-way and eat-in kitchen. Also incl new furnace, new paint and upright freezer. Great southern exposure allows natural light to shine in. All appliances are included. Close to shopping and major transportation. Short walk to Lake and Park. Pool and Tennis courts close by. Available for Quick Close.
| Attached Single | MLS #: 06545756 STAT: NEW | AREA: | 61 | ||||
| LDR: | 06/08/2007 | CTGF: | LP: | $224,900 | |||
| LD: | 06/05/2007 | MRKT TIME: 9 | OLP: | $224,900 | |||
| OMD: | LISTING MRKT TIME: 4 | SP: | |||||
| CONT DT: | SELLING OFC: | FIN: | |||||
| CLSD DT: | SELLING AGT: | PNT: | |||||
| ADDRESS: 181 BROOK LN | UNIT#: | 181 | TNU: 4 | |||||
| CITY: VERNON HILLS | ZIP: | 60061 | ||||||
| SUB/COMPLEX: LAKE PARK MANOR | BLT: | 1987 | B78: N | |||||
| OWN: Condo | MODEL: CARLTON | |||||||
| DIR: | RT 60 & Lakeview N2 Brook W2 Home 1st Unit on Left | |||||||
| CRP: | VERNON HILLS | CNY: Lake | TWN: LIBERTYVILLE | |||||
| RMS:6 | BR: 3 | BTH: 2 | MBB: Y | FP: | BMT: N | BB: N | PKN: G | CARS: 2 |
| DIM: UNKNOWN | TXY: 2006 | TXC: Homeowner | ATD: | TDY: | ||||
| ASF: 1424 | UFL: 1 | DAY: 0 | TAX: 3,942.63 | LPF: | HPF: | |||
| POO: | 4 | OWS: | SAS: N | PTA: Y | MPW: | WF: N | ||
| NC: | N OD: | CT: | PIN: 11333040200000 | MP: N | ||||
| ASM: $245 | Master Assoc. Fee: N | WI: | CI: | ||||
| GRS: HAWTHORN (NORTH) | DIST#: 73 | JH: | DIST#: 73 | HS: VERNON HILLS | DIST#: 128 | OT: | DIST#: |
| COORDINATES: NORTH: 26 | SOUTH: 0 | EAST: 0 | WEST: 16 | ||||
| Room Details, Utilities and Features |
| ROOM NAME | SIZE | LEVEL | FLOORING | WIN TRMT | ROOM NAME | SIZE | LEVEL | FLOORING | WIN TRMT |
| Living Room: | 13X20 | Main Level | Carpet | 4th Bedroom: | |||||
| Dining Room: | 10X9 | Main Level | Carpet | Laundry: | 9X6 | Main Level | Vinyl | N | |
| Kitchen: | 10X16 | Main Level | Wood Laminate | ||||||
| Family Room: | |||||||||
| Master Bedroom: | 12X17 | Main Level | Carpet | ||||||
| 2nd Bedroom: | 11X10 | Main Level | Carpet | ||||||
| 3rd Bedroom: | 10X10 | Main Level | Carpet |
| AGE: | 11-25 Years | IMPW: | Lake Michigan |
| AIR: | Central Air | IMPS: | Sewer-Public, Sewer-Storm |
| CAA: | Pool-Outdoors, Security Door Locks, Tennis Court/s | IMPO: | |
| APP: | Oven/Range, Microwave, Dishwasher, Refrigerator, Freezer | INF: | None |
| BAS: | KIT: | Eating Area-Table Space, Pantry-Closet | |
| BAT: | MBR - Full | LDS: | Common Grounds |
| DIN: | Combined w/ LivRm (WLR) | MAI: | Common Insurance, Pool, Exterior Maintenance, Lawn Care, Scavenger, Snow Removal |
| DRV: | Asphalt | NCO: | |
| ELE: | Circuit Breakers | OTR: | |
| EQP: | Water-Softener Owned, TV-Cable, Intercom | MGT: | Manager Off-site |
| EXP: | PET: | Cats OK, Dogs OK | |
| EXT: | Brick (BR) | POS: | Closing |
| FND: | Concrete | ROF: | Asphalt/Glass (Shingles) |
| FPL: | TPC: | Condo, Manor Home/Coach House/Villa | |
| GAR: | Attached, 1 Car Garage | TRM: | |
| PAR: | Assigned Spaces-1, Off Street | UFE: | End Unit, Laundry/Hook-Up In Unit, Patio |
| HEA: | Gas, Forced Air | ||
| Remarks: Spacious 1st floor end unit w/ 3 BR 2 BA. Master Ste incl walk-in closet and private bath. New lam wood flrs in entry-way and eat-in kitchen. Also incl new furnace, new paint and upright freezer. Great southern exposure allows natural light to shine in. All appliances are included. Close to shopping and major transportation. Short walk to Lake and Park. Pool and Tennis courts close by. Available for Quick Close. |

Comments(2)