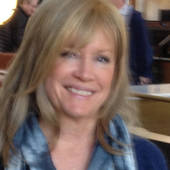I had the pleasure of meeting a new home staging client and agent yesterday for a vacant home consultation. The listing had expired and the owner was re-listing with the new agent who contacted me to walk through the property and give them my professional opinion on what they could do differently to get this home sold.
The home is an early 20th century charmer with loads of character. As we walked inside I noticed many faux paint treatments including venetian plaster on the walls and ceiling. There were many other personal touches but I felt the most compelling issue to resolve was the flow of the lliving space.
Today's buyers love to live in older neighborhoods and pay a premium for character and easy accessibilty to downtown. However, older home floor plans often feel chopped up and don't offer the open living spaces that are desirable in 2010.
As we walked through the formal living, dining and then kitchen we came to a short hallway off the kitchen and a room with two french doors and an enticing view of a shimmering blue pool. The room also had a fireplace, built in closets and a built in buffet. Everything about the room said study or living space, but I noticed there was a door that lead to a bathroom. I asked the agent... is this the master bedroom? I couldn't see any logical place to put a bed without blocking that view or access to the patio through the french doors.
Here's a photo so you can see the space.

As we finished walking through the home we came to the top floor with two large bedrooms connected by a jack and jill bathroom. I immediately felt this would be a great master suite retreat. The owner had used it for their children but I could see the potential, especially in this market, for a secluded master bedroom with side study/office upstairs away from the living space.
Although the downstairs master had a nice bathroom, it blocked the flow of the living space to the outdoors. Also it was directly off the kitchen which is not conducive to privacy. I felt this room would make a great family room and create an easy transistion for entertaining from the kitchen out to the pool and patio. On these scorching hot TX summer days, that inviting oasis of cool is a top selling feature!
By moving the master upstairs and creating a more open living space downstairs I think this historical charmer has a better chance of capturing a potential buyer who is looking for modern day living and vintage style.

Comments(11)