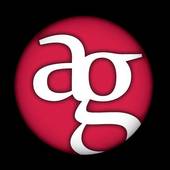OPEN HOUSE THIS SUNDAY 12-1:30!
Exquisitely renovated Victorian townhouse on quiet, tree-lined block in the heart of the Art Museum area. This meticulously maintained home boasts a bright, open floor plan with high-ceilings, gorgeous hardwood floors throughout and an ideal layout for entertaining. One is welcomed into the house through a lovely foyer with custom mosaic tile. A Dining Room with a working gas fireplace flows into a spacious living room featuring high-ceilings and recessed lighting that opens up to a fantastic kitchen via French doors. The eat-in-kitchen features tumbled stone floors and backsplash, marble counters, custom cabinetry, and stainless-steel GE appliances. It is conveniently located to the laundry area/mud room. There is also a powder room off the kitchen and a private patio with a raised wood deck, full landscaping and an outdoor speaker system. The 2nd floor features a master bedroom in the front of the home and 2 sun-drenched, smaller, but decent-sized bedrooms with spacious closets and built-in storage space in back. There is an elegantly updated bathroom with stone floors, tiled bath and additional built-in storage. Additionally, there is a clean, full basement with plenty of storage space and endless possibilities.
This is brought to you by Philadelphia Real Estate Blog
To view every Philadelphia Real Estate Listing, including Philadelphia Condos visit www.CenterCityRealEstate.com







Comments(0)