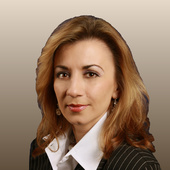| Meli Gerogianis | Keller Williams Realty | (931) 378-9601 |
224 Trey Ct, Clarksville, TN | | Builder's Model Home! | | | 3BR/3+1BA Single Family House | | offered at $255,000 | | Year Built | 2003 | | Sq Footage | 2,732 | | Bedrooms | 3 | | Bathrooms | 3 full, 1 partial | | Floors | Unspecified | | Parking | 3 Car garage | | Lot Size | 14,800 sqft | | HOA/Maint | $0 per month |
DESCRIPTION
| Builder's spec home! All brick in dead-end street, only 5 minutes to Swan Lake Golf course, Dunbar Cave Natural park and Swan Lake Sports Complex (with pool, tennis courts, baseball fields & playground) This home offers 3 large bedrooms, all with walk-in closets, 3.5 baths, formal living & dining room with hardwood floors, huge eat-in kitchen with bar, island and large pantry; sunroom with see through fireplace and windows all around; tray and vaulted ceilings; bonus room in the basement level with additional unfinished area in the basement, built-in shelves in living & dining room, sun room and master bedroom, upgraded lighting in all rooms, 3 car garages, deck, covered patio and much more. See attached document with full list of features. Quick occupancy! | | | | see additional photos below | | | | | | PROPERTY FEATURES
| - Central A/C |
- Central heat |
- Fireplace |
| - High/Vaulted ceiling |
- Walk-in closet |
- Hardwood floor |
| - Family room |
- Living room |
- Bonus/Rec room |
| - Dining room |
- Dishwasher |
- Refrigerator |
| - Stove/Oven |
- Microwave |
- Basement |
| - Laundry area - inside |
- Balcony, Deck, or Patio |
- Yard |
| - Jacuzzi/Whirlpool |
| |
|
| OTHER SPECIAL FEATURES
| - All Brick with lots of upgrades |
| - 3 bedrooms - all with walk-in closets |
| - Full bathroom in the basement, 2.5 baths in main level |
| - 2 car garage in main, 1 car garage in basement & work area |
| - Huge basement only partially finished |
| - Large kitchen w/bar, island, pantry & eating area |
| - Lots & lots of windows & custom blinds all convey |
| - Vaulted ceilings, tray ceilings, ceiling fans |
| - Deck and Covered patio |
| - See through fireplace between dining & sunroom |
| | | |
| ADDITIONAL PHOTOS
 Front View |  Bonus room |  Front - Side |  Back View |  Covered Patio |  entryway |  Dining Room |  Kitchen w/island |  Kitchen w/bar |  Eating Area |  Sunroom |  Sunroom |  Master Bedroom |  master bath - tub |  master bath - shower |  Third Bedroom |  Second Bedroom |  Finished room in basement |
|
| | | Contact info: |  |
Meli Gerogianis |
Keller Williams Realty |
(931) 378-9601 |
For sale by agent/broker | |
| | | | | | | | Posted: Oct 11, 2010, 4:13pm PDT | |





















Comments(2)