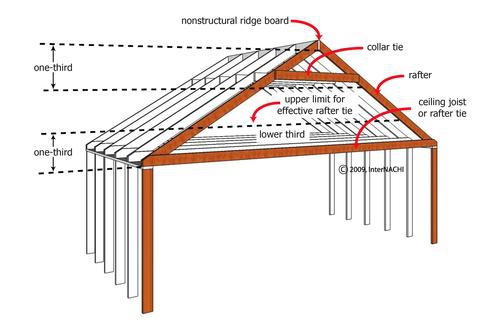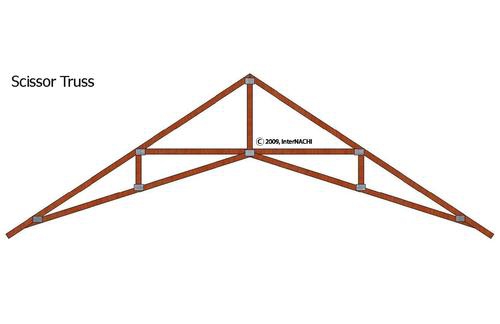Rafters vs. Trusses
One of the frequent questions I am asked is: what is the difference between rafters and trusses?
Rafters
Rafters are sloped framing members running downard from the peak of the roof all the way to the plates of the outside walls. They are the support for the roof load. Ceiling joists tie the outside walls together, support the ceiling materials for the room below, and secure the bottom ends of the rafters.
Carpenters build conventional rafter roof frames on-site. The rafters are installed one piece at a time.

Trusses
Trusses are engineered and prefabricated assemblies, factory built and delivered to the construction site. The lower chords of a truss also serve as ceiling joists.
The beams, bars and ties of a truss are arranged to form a series of triangles. These triangles become supporting structures which allow the truss to distribute the weight it carries over a broader area.
Trusses come in many varieties. Two are shown below.



Comments (0)Subscribe to CommentsComment