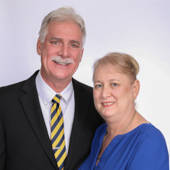
|
| Property Description |
 |
This beautifully maintained home has 3 levels, 5 bedrooms, 3 full and 1 half bath, a finished basement, 2-car garage, park-like back yard on half an acre, custom upper wood deck, large custom stone patio, wooden shed, and is located in the Mayfair community. Come on in! This home is ready for you to move in an enjoy!
This picture perfect home is close to shopping, restaurants, and entertainment. It is easily accessible to Routes 234-By-Pass, 66 and the VRE Train. You can get to anywhere from here! This home has everything! Open floor plan, indoor and outdoor living space, loads of storage, and many, many upgrades. This home is a great value! Call today to schedule a tour!
SPECIAL FEATURES:
In the last 5 years the owners of this move-in ready home have added many special touches. The entire kitchen was renovated including new flooring, cabinets, appliances, lighting, countertops, and cooktop. Other improvements include the gas fireplace with battery backup and marble hearth and surround, new hardwood floors in the living, dining and family rooms, new carpeting in the stairway and throughout upper level, cabinetry and mirrors in master bath renovated, master closet renovation includes wooden closet organizers, additional lighting and new wall mirror, attic insulation was increased to R39, and new pellet burning stove and tile surround was added to the rec room. Exterior improvements include painting of the foundation, a water feature with goldfish, a bridge and dry creek. This home offers all the indoor and outdoor living space you could possibly need.
MAIN LEVEL FEATURES:
Enter into the well-lit foyer on neutral travertine tile. The living and dining rooms are located just off the foyer and feature hardwood floors, a ceiling fan in the living room to keep you comfortable and a chandelier in the dining room to add to the ambiance of those special meals. The dining room features crown molding and chair railing and is perfect for entertaining friends and family. The highlight of the main level is the recently renovated, fully equipped, bright, eat-in kitchen which offers loads of stylish white cabinets with lots of custom features such as "soft-close" drawers, a center island with adjacent table for seating, Silestone counters with an extra deep double under-mount sink, custom Travertine tile back-splash with inset mosaic accent, one of the two wall mount ovens is convection, coffee butler corner cabinet, Travertine tile floors with matching mosaic inset, matching pendant lighting over the island and sink, and a mud room just off the kitchen with even more cabinets, counter space and a pantry! On a nice evening, just move the festivities onto the great outdoor deck space with two privacy walls and a view enhanced by the wooded surroundings of the back yard! Or walk right from the kitchen into the spacious sunlit family room featuring beautiful hardwood floors, a vaulted ceiling with ceiling fan, a gas fireplace with marble hearth and surround, and custom mantle.
UPPER LEVEL FEATURES:
After a long day, relax in the spacious master suite which includes a lighted ceiling fan, completely renovated, large walk-in closet/dressing room with wood floors, custom wood shelving and a large mirror; and a luxury bath with jetted tub, separate shower with glass enclosure, custom privacy blinds, framed mirrors, double sinks and custom ceramic tile floor and shower surround. The additional 3 spacious bedrooms each have a ceiling fan and ample sized closets. The hall bath has a vanity with double sinks and shower/tub combo.
LOWER LEVEL FEATURES:
The fully finished basement has it all; a rec room with pellet stove with tile surround that can heat multiple levels, a wet bar, the ultimate laundry room with full size washer and dryer, a wall of upper and lower cabinets, plenty of counter space, a double sink, and a built in closet with 2 poles to hang your freshly dried clothes and another flat surface for folding making doing laundry a pleasure! The basement also has another full bath with shower/tub combo and a huge room with wood and carpeted flooring which can be used as a 5th bedroom, an office, an exercise room or even an in-law suite and can be closed off by the French doors. In addition, another door opens into a large cellar space perfect for storing canning jars, and seldom used items. On top of all that, enjoy your morning coffee or treat your neighbors to a cookout on your spacious custom stone patio just outside the rec room and enjoy the beautifully landscaped back yard with a water feature, bridge, dry creek and paved walkway leading back to the wooden shed which is large enough for your new riding lawn mower! |
 |
| Features List |
 |
|
5 Bedrooms
|
Full size W/D
|
Spacious Front Porch
|
|
3 and 1/2 baths
|
Loads of Storage
|
Large 2 car garage
|
|
Newly Reno Kitchen
|
Office/In-law suite
|
Easy Commuting
|
|
Hardwood floors
|
Huge wooded backyard
|
Nearby Shopping
|
|
High quality carpet
|
Custom landscaping
|
Bennett Elementary
|
|
New Appliances
|
Custom Stone Patio
|
Parkside Middle
|
|
Attic Insulation R39
|
Wood Upper Deck
|
Stonewall Jackson HS
|
|
 |
|


 Home
Home



Comments(2)