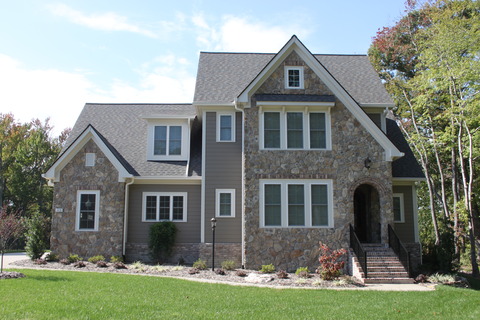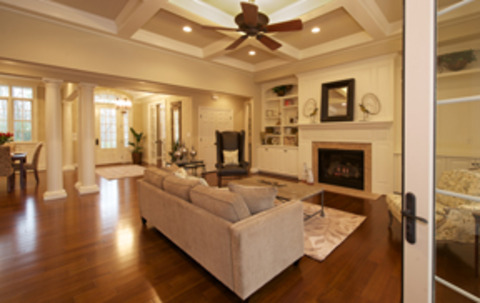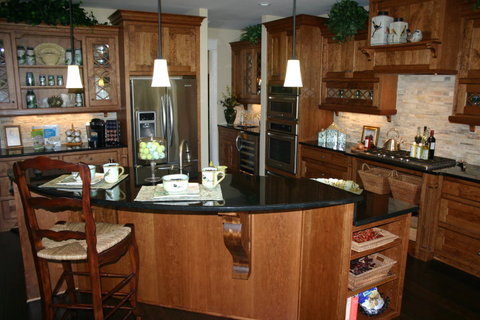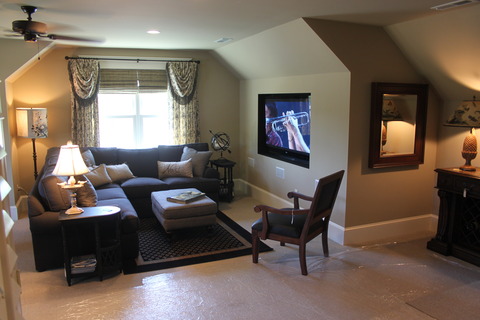Times have changed, and people aren't living in their homes the way they did five to ten years ago. There are some new "old" features that builders should try and incorporate into their new homes today if they want to stand out and appeal to today's homebuyers. Of course, there are still certain things that the different buyers want in their new home- an empty nester buyer doesn't necessarily want what a young family considers important, but I've put together a list of 7 top trends that we've seen in our four new home communities in the Hampton Roads area of Virginia.

1. Outdoor Rooms in Home Design An increased interest in entertaining friends and family at home has encouraged builders to incorporate outdoor spaces with the overall home design. The yard and garden become a part of the floor plan when sliding glass doors lead to patios and decks. These outdoor "rooms" may even include kitchens with sophisticated sinks and grills. Outdoor living spaces with fireplaces and outdoor cooking become an attractive backyard creation that's appealing to many of today's buyers. It becomes the perfect family retreat. (The Southern Living Showcase Home built in The Riverfront at Harbour Viewcommunity pictured above by Sasser Construction shows the ultimate "Twilight porch".)
2. Earth-Friendly and Energy Efficient Home Design - Perhaps the most exciting and most important trend in home design is the increased sensitivity to the environment. Architects and engineers taking a new look at ancient building techniques that used simple, bio-degradable materials. Many of today's homes are proving comfortable, economical, and rustically beautiful. Local building codes have changed and now require more efficient HVAC systems, higher SEER ratings, better insulation requirements, and other engineering/structural requirements that weren't required before.

Hohmann Builders recently built the first EarthCraft (and Energy Star) certified home in our County. This Founders Pointe home (pictured above), certified under the EarthCraft and ENERGY STAR programs, should be 30% percent more efficient than an identical home built simply to code. It will also provide better indoor air quality and reduce the home's carbon footprint.
Since the EarthCraft requirements include and exceed all of the ENERGY STAR rating requirements, the two designations are always earned together. Both green programs focus on energy efficiency, but the EarthCraft program also includes durability, sustainability in products used, and indoor air quality requirements. EarthCraft combines requirements with a point system to allow versatility in building with sustainable products. The homeowner benefits by receiving an extremely durable, green, healthy home with lower maintenance costs.
3. Return of the Drop Zone and larger Laundry/Utility rooms- One of the most popular features that we see in almost every new home today is the drop zone area usually found between the Kitchen/Utility Room/Garage. Drop zone and cell phone charging areas, mudroom seating, cubbies, and other interesting uses for nooks inside the home help make a house feel more like a home. Our homebuyers are responding well to this new "old" feature.


4. Expandable Space and More Storage- New home plans are also incorporating more storage areas that are easily accessible and even more walk up attics. In communities like Founders Pointe, The Riverfront, Eagle Harbor, and Liberty Ridge, the builders are offering expandable space for homebuyers in case of growing families or for better resale potential. Many relocating families used to a basement, love having the flexible third level. Newer homes feature enormous walk-in closets, spacious dressing rooms, and plenty of easy-to-reach built-in cabinets. Vaulted ceilings are not as popular because families prefer more usable space (Builders often raise the Family Room ceiling to 10' or 11' to get a feeling of openness and add the coffered ceiling). The rooms above the Family Room make the perfect Media Room or Children's Retreat. Unfinished areas with access doors gives today's homebuyers smart storage space. A builder that offers that extra space wins big points with buyers looking at every detail before they decide which home is "right" for them.

5. Greater use of natural and hand-crafted materials such as wrought-iron gates and antique doors. Many are using reclaimed wood, beams and mantels milled from trees cleared from their lots. Old photos were used in door panels from an old house in Virginia. They were displayed in our Berkshire Pointe model built by Newhall Construction in Founders Pointe (Virginia). New buildings aren't always entirely new. A desire to protect the environment and to preserve historic architecture is inspiring architects to re-use, older structures.
Unique flooring materialssuch as reclaimed wood, walnut, other exotic hardwood finishes are becoming more popular. Pebbles are being used on shower surfaces, offering a foot massage while showering. And, a herringbone pattern is being used for outdoor brick pavers to create greater character and warmth.
6. Functional and Fabulous kitchens- with features such as cabinets with glass doors, and a center island with fold-away table. Larger floating islands are often a different color and wood and resemble an old peice of furniture. The islands are also closer to the Grand Room where families can connect easier.
- Unique use of lighting such as pendant lighting, smaller chandeliers hung over dining rooms tables rather than a single large one.
- Live-Work Spaces such as desk-top work surfaces in the kitchen. Work spaces at counter height rather than desk height
- Maximizing space with built-ins (Shelves under a staircase or at the ned of an island is an easy area to inlcude a built-in shelf)
- Fabulous ceiling treatmentsincluding medallions with trim detail, coffered ceilings, and materials typically used for floors applied to the ceiling. Creative use of color with bright yellows and reds, and deep chocolate among the more popular shades.

7. Flexible Floor Plans in Home Design- Changing lifestyles calls for changing living spaces. Tomorrow's homes have sliding doors, pocket doors, and other types of movable partitions allow flexibility in living arrangements. Dedicated living and dining rooms are being replaced by large multi-purpose family areas, family rooms are becoming larger and now referred to as Grand Rooms which are very connected to the Kitchen with a large floating island. In addition, many houses include "flex space" rooms that can be used for office space or be adapted to a variety of specialized needs. Third and fourth bedrooms can be set up as fitness rooms/home offices/guest rooms. The media room is also not required to be huge home theater room from a few years ago; the media room can be smaller but designed with cabinetry/shelving or a well positioned wet bar.

For more information about new home communities in the Hampton Roads area of Virginia, check out www.eastwestcommunities.com.
For more on top trends in new homes....http://architecture.about.com/od/buildyourhous1/tp/homedesigntrend.htm


Comments(0)