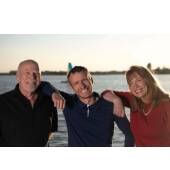|
Overview Maps Photos Description Neighborhood |
|
 |
Doug, Marjorie McKay
RE/MAX Real Estate Advocates 403-207-1776 marj.mckay@shaw.ca http://www.chestermererealestate.com Listed by: RE/MAX Real Estate Advocates |
|
Our recent listings
Delightful fully developed 2 Storey on park.
128 Cove Drive Lakefront Home 2 Bedroom in Gateway South Centre Carefree 2800 sq. ft Condo./Triple Garage
|
Nearby properties for sale |


Delightful floor plan in this fully developed two storey home in the Cove. The Cove is the only area in Chestermere with a private residents' beach. The main floor has many great features with a 10 x 8' sun room off of the dining room. Great kitchen with an eating bar, corner pantry, counter-top stove, built-in oven and microwave. The dining room is 12'x11'9" with a patio door to the deck. The great room has a two storey vault, a gas fireplace and lots of windows to the back yard. There is also a power room, a den and a laundry room on the main floor. The second floor has three bedroom and a 14 x 10' loft off of the master bedroom. The master bedroom 13 x 15' has a large walk-in closet, a corner jetted tub, over sized shower and private toilet. The two bedrooms are large at 11 x 10 feet. The basement is developed with a family room, a bedroom, a 3 piece bath and a workshop. Custom plantation shutters and fresh paint through-out make this home ready for you to just move in and enjoy..MLS# C3472396

Comments(0)