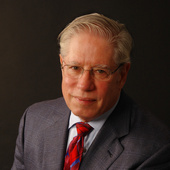
Welcome to this gracious four bedroom, three bath, four-level split in the Byeforde neighborhood of Kensington. The light-filled living room with its gleaming hardwood floors and fireplace provides elegance and charm as it opens to the spacious dining room. The kitchen has new granite countertops (2011) and plenty of eat-in table space. You are steps away to the outside deck from both the kitchen and the spacious first floor den where the peaceful and private fully-fenced back yard awaits! Enjoy three large bedrooms upstairs including a master bedroom with its own bathroom, plus an additional full bath in the hallway. In addition, a bedroom and full bath await in the lower level along with the large recreation room for the household to enjoy. The fourth level offers laundry, utility, office space and plenty of storage. Currently the two car garage space has been converted to storage, but can easily be reverted back to a full two-car garage. A close-in location, this home is convenient to major transportation routes, the MARC commuter train, schools, and shopping as well as the charm of Kensington with its weekly farmer’s market, and annual Labor Day events. Please let this brochure be your guide to the many features this home provides.
|
First Level Living Room w/ Fireplace 22’x13’ Dining Room 14’x11’ Table Space Kitchen 13’x14’ Den w/ Fireplace 25’x11’ Upper Level Hallway Master Bedroom w/ Full Bath 15’x12’ Bedroom 2 11’x9’ Bedroom 3 12’11’ Additional Full Bath
|
Lower Level 1 Family Room 22’x15’ Bedroom 4 14’x11 Full Bath Lower Level 2 Office Utility/Laundry Room Garage and Storage Area Additional Features Inclusions “As-Is” Items: Room Sizes are Approximate Legal Description: Lot 22, Block/Square C Estimated property tax and non-tax charges in the first full fiscal year of ownership are $6,716.25. This rate is based on the tax assessment of the original property description not the new property description. Asking Price: $795,000 |


Comments(0)