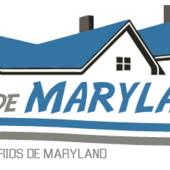16135 SAINT ANTHONYS RD
EMMITSBURG, MARYLAND 21727
EMMITSBURG, MARYLAND 21727
Price: http://reallynicehomes.us2.list-manage2.com/subscribe?u=ab9363761ed54a4f9efe4abc3&id=a78534359a
3 Bedrooms, 1 Bathrooms
1 Partial Baths
1232 Square Ft
Listing # FR7622137
Lovely All Brick Colonial, well tended & updated; 1/3 Acre lot near The Grotto. 3 BR, 1 1/2 Baths, Formal Foyer & Dining, French Doors to Family Room w/exit to the Enclosed Side Porch. Stainless in Kitchen, Exit to Nice-sized Deck. Full Unfinished Basement w/Level Walk-out. Completely Floored Attic w/Fixed Stairs. HUD Short Sale: Disclosure Packet Available. Inside Pics Coming!
Basic Features:
Acres: 0.279982
Area:
City Name: EMMITSBURG
County Name: FREDERICK
Neighborhood:
Schools:
State: MARYLAND
Sub Area:
Area:
City Name: EMMITSBURG
County Name: FREDERICK
Neighborhood:
Schools:
State: MARYLAND
Sub Area:
Subdivision: NONE
Type: Detached
Zip: 21727
Bathrooms: 1
Bedrooms: 3
Partial Baths: 1
Square Ft: 1232
Type: Detached
Zip: 21727
Bathrooms: 1
Bedrooms: 3
Partial Baths: 1
Square Ft: 1232
Additional Features:
Amenities: Attic-Floored,Attic-Stairs Fixed,Shades/Blinds,Wood Floors
Appliances: Dishwasher,Dryer,Exhaust Fan,Oven/Range-Electric,Range hood,Refrigerator,Washer
Architectural Style: Colonial
Attic: Yes
Auction: No
Basement Entrance: Rear Entrance
Basement Type: Full,Unfinished,Walkout Level
Basement: Yes
Master Bedroom: Yes
Master Bedroom Flooring: Wood
Master Bedroom Level: Upper 1
Bedroom 2: Yes
Bedroom 2 Flooring: Wood
Bedroom 2 Level: Upper 1
Bedroom 3: Yes
Bedroom 3 Flooring: Wood
Bedroom 3 Level: Upper 1
Cooling Fuel: Electric
Cooling System: Window Unit(s)
Dining/Kitchen: Kit-Country,Sep Dining Rm
Dining Room Flooring: Wood
Dining Room Level: Main
Disability Access: None
Disclosures: Prop Disclaimer,Subject to a Potential Short Sale,Lead Based Paint
Documents Available: Other,Rad Test Result
Exterior Construction: Brick
Exterior Features: Deck,Porch-enclosed
Farm: No
Foreclosure: No
For Sale: Yes
Foyer Flooring: Wood
Foyer Level: Main
Heating Fuel: Oil
Heating System: Hot Water,Radiator
HOA: No
Hot Water: Electric
Kitchen: Yes
Kitchen Flooring: Vinyl
Kitchen Level: Main
Living Room: Yes
Living Room Fireplace: Wood Stove
Living Room Flooring: Wood
Living Room Level: Main
Main Entrance: Foyer
Appliances: Dishwasher,Dryer,Exhaust Fan,Oven/Range-Electric,Range hood,Refrigerator,Washer
Architectural Style: Colonial
Attic: Yes
Auction: No
Basement Entrance: Rear Entrance
Basement Type: Full,Unfinished,Walkout Level
Basement: Yes
Master Bedroom: Yes
Master Bedroom Flooring: Wood
Master Bedroom Level: Upper 1
Bedroom 2: Yes
Bedroom 2 Flooring: Wood
Bedroom 2 Level: Upper 1
Bedroom 3: Yes
Bedroom 3 Flooring: Wood
Bedroom 3 Level: Upper 1
Cooling Fuel: Electric
Cooling System: Window Unit(s)
Dining/Kitchen: Kit-Country,Sep Dining Rm
Dining Room Flooring: Wood
Dining Room Level: Main
Disability Access: None
Disclosures: Prop Disclaimer,Subject to a Potential Short Sale,Lead Based Paint
Documents Available: Other,Rad Test Result
Exterior Construction: Brick
Exterior Features: Deck,Porch-enclosed
Farm: No
Foreclosure: No
For Sale: Yes
Foyer Flooring: Wood
Foyer Level: Main
Heating Fuel: Oil
Heating System: Hot Water,Radiator
HOA: No
Hot Water: Electric
Kitchen: Yes
Kitchen Flooring: Vinyl
Kitchen Level: Main
Living Room: Yes
Living Room Fireplace: Wood Stove
Living Room Flooring: Wood
Living Room Level: Main
Main Entrance: Foyer
New Construction: No
Baths: 2
Days on Market: 68
Election District: 5
Finished SqFt Above Grade: 1232
Lot Size SqFt: 12196
Fireplaces: 1
Main Level Half Baths: 1
Bedrooms: 3
Full Baths: 1
Taxed Living Area SqFt: 1232
Taxes: 2743
Unfinished SqFt Above Grade: 616
Year Built: 1935
Other Rooms: Living Room,Dining Room,Bedroom-Master,Bedroom-Second,Bedroom-Third,Kitchen,Other Room 1,Foyer,Attic-Unfinished,Encl Glass Prch,Utility Room
Other Structures: Above Grade
Ownership: Fee Simple
Parcel Number: 64
Parking: Drvwy/Off Str
Parking Included: Yes
Possession: Settlement
Short Sale: Yes
Property Condition: Shows Well
Property Type: Residential
Property Status: Active
Roofing: Shingle-Asphalt
Room List: Living Room,Dining Room,Bedroom-Master,Bedroom-Second,Bedroom-Third,Kitchen,Other Room 1,Foyer,Attic-Unfinished,Encl Glass Prch,Utility Room
Sewer/Septic: Septic
Story List: Lower 1,Lower 2,Main,Upper 1,Upper 2
Structures: Above Grade
Swimming Pool: No
Tax Year: 2012
Total Assessment Payment Freq: Annually
TotalFloors: 4
Tax Payment Frequency: Annually
Upper Floor 1: Yes
Upper Floor 2: Yes
Vacation Rental: No
Value Range Pricing: No
Water: Well
Water Oriented: No
Windows/Doors: Double Pane Windows,French Doors,Insulated Window(s),Screens
Zip +4: 8931
Baths: 2
Days on Market: 68
Election District: 5
Finished SqFt Above Grade: 1232
Lot Size SqFt: 12196
Fireplaces: 1
Main Level Half Baths: 1
Bedrooms: 3
Full Baths: 1
Taxed Living Area SqFt: 1232
Taxes: 2743
Unfinished SqFt Above Grade: 616
Year Built: 1935
Other Rooms: Living Room,Dining Room,Bedroom-Master,Bedroom-Second,Bedroom-Third,Kitchen,Other Room 1,Foyer,Attic-Unfinished,Encl Glass Prch,Utility Room
Other Structures: Above Grade
Ownership: Fee Simple
Parcel Number: 64
Parking: Drvwy/Off Str
Parking Included: Yes
Possession: Settlement
Short Sale: Yes
Property Condition: Shows Well
Property Type: Residential
Property Status: Active
Roofing: Shingle-Asphalt
Room List: Living Room,Dining Room,Bedroom-Master,Bedroom-Second,Bedroom-Third,Kitchen,Other Room 1,Foyer,Attic-Unfinished,Encl Glass Prch,Utility Room
Sewer/Septic: Septic
Story List: Lower 1,Lower 2,Main,Upper 1,Upper 2
Structures: Above Grade
Swimming Pool: No
Tax Year: 2012
Total Assessment Payment Freq: Annually
TotalFloors: 4
Tax Payment Frequency: Annually
Upper Floor 1: Yes
Upper Floor 2: Yes
Vacation Rental: No
Value Range Pricing: No
Water: Well
Water Oriented: No
Windows/Doors: Double Pane Windows,French Doors,Insulated Window(s),Screens
Zip +4: 8931



Comments(0)