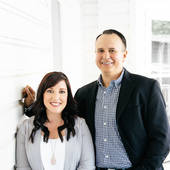4,909 SF | 5 Bedrooms | 4 Full & 2 Half Bathrooms | Garage & Shop
Representing the best of Northwest living, this scenic setting is bursting with nature year-around. An exceptional Sherwood luxury estate perched on 2.9 acres boasts a huge shop with apartment, manicured grounds, outdoor living spaces, stocked trout ponds and grand views with mother nature always on display...
As you enter the home, it’s adorned with quality craftsmanship as nature takes an artistic role framing the open, flowing design in an array of warm tones that fuse with organic beauty throughout. A long list of features and amenities define distinct attributes of the relaxing ambiance that harmoniously blends room to room, inside and out. An instant vacation the moment you arrive, it effortlessly beckons you to live the lifestyle you love.
More information and photos at www.SherwoodLuxuryEstate.com
Contact Jason and Amber Gardner to schedule a showing at 971-832-1234
- Status: Active
- County: Washington
- Approximately 2.9 acre(s)
- New construction
- 4 total full bath(s)
- 2 total half bath(s)
- Type: Craftsman, Daylight Ranch
- Master Bedroom is (has) Slate Flooring, Suite, Walk in Closet
- Living room is (has) Fireplace, Hardwood Floors, Vaulted
- Dining room is (has) Fireplace, Hardwood Floors, Vaulted
- Family room is (has) Fireplace, High Ceilings, Sliding Door
- Kitchen is (has) Granite, Hardwood Floors, Vaulted
- View
- 3 car garage(s)
- Forced air heat
- Cooling features: Heat Pump
- View: Pond, Territorial, Trees
- Lot features: Gentle Sloping, Level
- Lot size is between 2 and 5 acres
- Utilities present: Well, Septic Sewer
- Elementary School: Edy Ridge
- Middle School: Laurel Ridge
- High School: Sherwood
- Hardwood floors
- Master Bedroom
- Parking features: Driveway, Over Sized
Interior Features
Daylight Basement, Full Basement, Ceiling Fan, Garage Door Opener, Slate Flooring, Sound System, Wall to Wall Carpet, Built-in Dishwasher, Built-in Oven, Built-in Refrigerator, Cooktop, Disposal, Granite, Pantry, Plumbed for Icemaker, Tile, Built-ins, Granite, High Ceilings, Slate Flooring, Sliding Door, Suite, Vaulted, Walk in Closet, Wall to Wall Carpet, 4th Bedroom, Den/ Office, Media Room
Exterior Features
Barn, Covered Patio, Porch, Sprinkler, Yard



Comments (2)Subscribe to CommentsComment