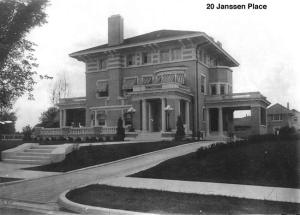
20 Janssen Place was build by William Pickering of the Pickering Lumber Company in 1910. This Italiante Revival style house has approximately 7700 square feet of living space and 2500 square feet of unfinished basement and Carriage House. The house sits on 0.82 acres with an Italian style garden complete with fountain, pool and pergola. Behind the garden was a rose garden with over 600 varieties, most of them hybrid tea roses.
In 1914 The Kansas City Star reported that the Pickering family’s side yard was the largest rose garden in the state of Missouri. In 1948 the single family land restrictions expired and three dupleses were build and are there today.
In the mid 1950′s #20 Janssen Place was turned into eighteen apartments. There were many changes that were made to accommodate the eighteen apartments inside the once beautiful home. The interior staircases were removed and the solarium and side porch were enclosed along with the back of the house.
In 2000 the house was purchased by Todd Bower. He and his partner Scott Kendall started the restoration by tearing down the staircase that was build on the north side of the house and the exterior walls that were added on the south and west sides of the house.
After ten years of demolition work and living in the cramped quarters of the carriage house, Todd and Scott sold the house to Eric and Jane Piper. Over the next couple weeks Eric Piper will explain why he bought 20 Janssen Place and talk about the extensive restoration currently going on to restore this historic home.
Why did you choose 20 Janssen Place?
Jane and I have always loved Hyde Park and just as soon as our kids graduated from High School we began our search. Wanting to find a house that was built pre-WWI was our goal. (Our passion for collecting is really post-Victorian to pre-modern – which takes in Arts and Crafts, Prairie Style, Art nouveau both US and European. which spans roughly 1890 to 1920). Hyde Park was one of three neighborhoods we had focused our search on (also Rockhill and Roanoke). We (I, in particular) had always wanted to restore an historic house and I wanted to take on one that would be particularly meaningful to the neighborhood. We found 20 Janssen Place on a Hyde Park homes tour one year, and knew that it was one in particular need of help. After walking and driving through a lot of neighborhoods for months all over the City, we really just kept coming back to this neighborhood, street, and ultimately, the house.
How did you decide on the renovation process?
As a preservation architect by profession and history buff by hobby, the process really isn’t that daunting. The previous owners had done most of the major demolition work getting the house back to its original configuration – it just needed to be finished. Knowing in what order to do things and knowing the proper resources to get things accomplished at a professional level really is important.

All new electrical and plumbing, geo-thermal heating and cooling, what else is being done “internally” to complete the renovation?
The house was only about 50% intact on the inside since it had been chopped up into so many apartments. So, you can’t quite call it a “total gut” because we’ve saved everything that was intact, but it sure felt that way at times. The bathrooms, kitchen areas, and all of the interior walls on every level were all reconfigured back to their original shapes – so quite a lot was one “internally” in additional to brand new systems. We also had to do some additional structural reinforcement of the roof and certain walls. The roof in and of itself was a very interesting story.

Are all of the windows original and have they been restored?
Yes. All of the windows that had not been removed when converted to apartments have been restored rather than replaced. Including all of the original hardware.

What was the process to restore the leaded glass windows in the attic?
The third floor leaded (actually zinc) glass window sash were removed from their casings. The panes were removed from their sash. the sash was then dip stripped, repaired, patched and primed. The leading was repaired, many panes were replaced (some had been repaired with Plexiglas) and all were re-glazed. Because of all the lead paint, all of the windows and trim were completely stripped, sanded, patched, primed and re-painted, then re-installed with new copper weather stripping.

Next week Eric will take us through the interior of the house and what is being done to complete the restoration back to it’s original splender.

Comments(0)