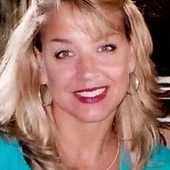
Contact info:Maria Holland | Re/Max Elite | 615-289-6056
6335 Shadow Ridge Ct, Brentwood, TN 37027
$949,000
KEY FEATURES
Year Built: 1997
Sq Footage: 7199 sqft.
Bedrooms: 6 Beds
Bathrooms: 5.5 Baths
Floors: 3
Parking: 4+ Garage
Laundry: In Unit
Lot Size: 0.97 Acres
HOA/Maint: $20
Property Type: Single Family House
DESCRIPTION
This stunning 6 bedroom/ 5.5 bath home has everything your heart could desire and is conveniently located in prestigious Belle Rive. Come enjoy the space and renovations that have been completed on this home. 2 home offices are great for those buyers who work from home. Located in the #1 ranking highschool district for public schools in the state of Tennessee only adds to the draw and the appeal. The open floor plan features spacious rooms that flow well for everyday living or entertainng. French doors align the back wall of the living room and open to the patio creating an indoor/outdoor living space. A screened in porch is tucked away off the den for quiet morning and relaxing afternoon. The kitchen has been adorned with upscale granite counters, a 6 eye gas cooktop and double ovens. The kitchen also features a sub zero refrigerator, desk area and large pantry. The master is also located on the main living area and is truly a master retreat. The room is accented by a cathedral tray ceiling, his/her closets, plantation shutters and a glorious master bath. Abundant cabinetry is found within the double vanities that extend more than 6 feet on each side. The very oversized shower is highlighted by oil rubbed bronze plumbing fixtures, and custom tile. The vaulted ceiling adds to the spaciousness that is already found here. Also on the main level is a beautiful 2 story entry with grand staircase, a formal dining, and office area. Upstairs you will find 3 more bedrooms and 3 baths. Each bedroom is a very large & features large walk in closets and its own bath. In the basement you will discover a large rec room, 2 more bedrooms, a bath and another office. There is a 4 car garage and a large back yard.
PROPERTY FEATURES
- Living room
- Dining room
- Walk-in closet
- Master bath
- Family room
- Storage space
- Range / Oven
- Refrigerator
- Dishwasher
- Microwave
- Garbage disposal
- Balcony, Deck, or Patio
- Yard
- Lawn
- Heat: forced air
- Central A/C
- Air conditioning
- Ceiling fans
- Hardwood floor
- Granite countertop
- Fireplace
- High / Vaulted ceiling
COMMUNITY FEATURES
- Garage - Attached
ADDITIONAL LINKS
- Website: www.mariaholland.net
- Virtual Tour: www.tourvista.com...
Contact info:
Maria Holland
Re/Max Elite
615-289-6056

Comments(1)