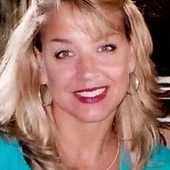
Contact info:Maria Holland | Re/Max Elite | 615-289-6056
743 Southmeade Parkway, Nashville, TN 37204
$919,000
KEY FEATURES
Year Built: 1976
Sq Footage: 4181 sqft.
Bedrooms: 4 Beds
Bathrooms: 3 Baths
Floors: 2
Parking: 4+ Garage
Laundry: In Unit
Lot Size: 0.98 Acres
Property Type: Single Family House
DESCRIPTION
Nestled amongst the Estates of Franklin Rd, this home exudes beauty and character in its intimate details and stately trees and sweeping lawn. Formerly built by the owners of Herndon and Merry, this home is outfitted with the highest quality wrought iron gates, fencing, and interior accents. Currently owned by an architect, the updates and upgrades designed and detailed in the finishes, niches and floor plan will indulge your eye and senses. The home was originally built with handsome features and rich details in the moldings, staircase, and design. Enter through the gates into your own private sanctuary. An extra wide driveway for parking and entertaining will begin your journey. As you scan the premises, you will be surrounded by towering trees that shade the home and add to the immense beauty of the lot. Step onto the covered front porch and enter through the front door. Large rooms accent this home. The dining room will be to your left as you enter. Thick crown and picture molding accent this room that is highlighted by large windows, hardwood floors and 9 foot ceilings. An office or music/formal living room is to the right. Step into the family room that overlooks the pool outside. A fireplace with a large hearth is the focal point and a brick accent wall on the side wall and built ins on the back wall add to the charm and detail of the room. To your left you will enter the kitchen. A french door leads to the covered porch that overlooks the pool. Granite graces the countertops, and a tile backsplash accents the plentiful and beautiful custom cabinetry. A large bar is there for seating and serving, and a spacious eat in area services your breakfast table. As you continue your walk to the left you enter the hallway with its built ins and extra closets, this path will lead you to the secondary bedrooms and baths and the recreational space. The bedrooms are spacious and feature large closets, and the baths have been beautifully updated. The laundry features a large window and can be used as a service window for the pool. With a counter and a beverage center built in, this pass through window makes for the perfect concession area and connection. The recreation room adjoins this space. There is an upper and lower level. One is perfect for gatherings, and the other is perfect for pool, ping pong and the like. The master bedrom is located on the opposite end of the home creating a segregated bedroom plan. The master is oversized and features a seating area and fully built out walk in closet. The pool area features a door that can be accessed from the covered porch and pool area. The covered porch outside is 39 feet long and makes for the most serene outdoor living. Overlooking the pool and the yard your oasis is private and extremely enjoyable. The pool is a saltwater pool and is complete with an enormous amount of decking to entertain even the largest groups or parties. The covered porch is adjoined by a covered 3 car carport and is outfitted with lanterns for evening entertaining. Dance under the stars, or set up large tables for groups and entertaining. It is the ideal space. A garage is found at the basement level. Make an appointment today, and become the owner of this beautiful and charming estate.
PROPERTY FEATURES
- Living room
- Dining room
- Walk-in closet
- Master bath
- Family room
- Storage space
- Range / Oven
- Refrigerator
- Dishwasher
- Microwave
- Garbage disposal
- Private pool
- Balcony, Deck, or Patio
- Yard
- Fenced yard
- Lawn
- Heat: forced air
- Central A/C
- Air conditioning
- Ceiling fans
- Hardwood floor
- Tile floor
- Granite countertop
- Fireplace
COMMUNITY FEATURES
- Garage - Attached
ADDITIONAL LINKS
- Website: mariaholland.net
- Virtual Tour: www.tourvista.com...
Contact info:
Maria Holland
Re/Max Elite
615-289-6056

Comments (2)Subscribe to CommentsComment