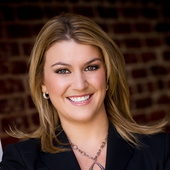4Bd/4.5Ba Single Family House
$925,000
Year Built: 1986
Sq Footage: 4731 sqft.
Bedrooms: 4 Beds
Bathrooms: 4.5 Baths
Floors: 3
Parking: 2 Garage
Laundry: In Unit
Lot Size: 1.29 Acres
For more info visit: http://www.homevisit.com/mlsTour?ver=1&id=81173
The Residence
- Set back far from the street, this home offers privacy in a prime location!
- Fantastic curb appeal with well manicured front lawn and brick front home
- Front door opens to a grand foyer with curved front staircase.
- Formal dining room and living room are both off of the foyer and feature crown molding and floor-to-ceiling Anderson wood windows replaced in 2011. The dining room also features beautiful wainscot paneling and chair rail molding.
- Natural hardwood floors run throughout the main level for a unifying look.
- Set off of the formal living room and through glass french doors is an office that looks into the living room and family room
- The kitchen features plenty of space for multiple people to work in at once and everything modern --- granite counters, Dacor stainless steel five burner gas range with vent, dual Kitchen-Aid ovens, Dupont Reel-Touch tile flooring great for durability, 2 lazy susans, a window over the kitchen sink, recessed lighting and eat-in breakfast nook.
- Living room features soaring two-story ceiling, skylights, 2 attractive ceiling fans, and a gas fireplace (brand new insert, remote controls, gas switch and brick surround)
- Convenient half bath on main level, spacious 2 car garage & separate laundry room with tile floor and 2007 Whirlpool washer and dryer
- Upper level features a large, private master bedroom with exquisite Hunter-Douglas shades, a walk-in closet of your dreams (complete with custom shelving and hardwood floors). The master bath features a frameless glass shower with multiple sprays, separate soaking Jacuzzi tub, dual vanities and plentiful custom built in storage
- Three more generous size bedrooms and two more full baths complete the upper level. (3rd and 4th bedrooms have the potential for a "Jack & Jill" bathroom!)
- Lower level features a large rec room / living room with a full wet bar (including disposal), brick fireplace and separate card table space. Recessed lights throughout the lower level, all on dimmers.
- Lower level media room currently used as a playroom, but would make an ideal theatre room too.
- Full bath on the lower level has a stand up shower and marble vanity top.
- New hot water heater and brand new sump pump installed within the past year
- ADT security system with doors and glass break sensors
- Private rear yard with large screened in porch (already equipped with gas & electric), outdoor deck space as well and 1.29 acres!
- Shed in rear yard with great storage
Property Facts
• 4Br / 4 full & 1 half baths
• 2014 Taxes: $9,986
• Year Built: 1986
• 3,351 finished sq. ft above grade
• 1,380 below grade finished square feet
• Lot Size: 1.29 acres
• Gas hot water heater and heating.
• Electric, central AC
• Public water supply
• Septic tank
• New Anderson, wood windows installed in 2011 / 2012
• New HVAC system for the second floor as of 2011
• Basement HVAC replaced in 2012 (Trane brand)
• High efficiency hot water heater added in 2011
• Master bath remodeled in 2010
• ADT Security system with door and glass break sensors, heat sensors & carbon monoxide detector
• Roof replaced in 2005
• Master bath renovated in 2010



Comments(3)