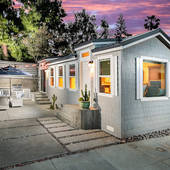Difference Between A
PRE HUD "Mobilehome"
& a HUD "MANUFACTURED HOME"
Part 3
 In Part 1 we discussed the
In Part 1 we discussed the
difference between an
"RV", "Park Model" and a "
HUD Manufactured Home".
In Part 2 we discussed the difference
between
a "TRAVEL TRAILER" and a
"MOBILEHOME"

"MOBILEHOMES" were built before June 15, 1976. For all intent and purpose they were a slight cut above their little brother the traditional "TRAVEL TRAILER".
- A Mobilehome was wider. Usually between 10 and 12 feet wide compared to the legal trailering width of 8 feet allowed for autos and pick up trucks .
- It was longer. Usually longer than 36 feet. It came in multiple sections commonly referred to as a "SINGLEWIDE", "DOUBLEWIDE" or "TRIPLEWIDE". It was generally constructed with thin walled framing much like its little brother the "TRAVEL TRAILER". Typically 2x3 inch exterior walls and in many cases 2x2 inch interior walls.
- It was clad on the exterior with light weight aluminum siding.
- It was lined on the interior with a 3/16th inch veneer paneling or a photo finished wall board.
- The roofs were, generally, a slightly pitched 2/12 foam insulated lightweight 1x2 inch wooden truss system with an aluminum wrapped overlay which continued to give the "MOBILEHOME" appearance of a "TRAVEL TRAILER".
- Thus the name "COACH" was introduced and became an accepted and definitive distinction set apart with a bit more snob appeal and panache. It continues to be referred to as such by some of the original old timers from the late 60's albeit that pool is quickly drying up.
- The baths and showers were generally a very thin fiberglass '"WRAP AROUND" enclosure with very trailer like appointments.
- Counter tops in the kitchen and bathrooms were primarily Formica. In fact in some respects I almost blame the MOBILEHOME biz for the invention of Formica.
- Many if not most of the plumbing fixtures were molded from plastics.
- The electrical capacity was usually 35 to 50 amps which limited heating and air conditioning capacity and high energy demand electrical components i.e. microwaves and electric clothes dryers, etc.
- The spaces/lots tended to be on the smaller side thus making it difficult to do much in the way of ancillary features i.e. decks, carports, awnings, etc.

In walks the, June 15, 1976, "HUD MANUFACTURED HOME" and by 1981 out goes the brand "MOBILEHOME" never to return. There is myriad technical and boring facts, regulations and specifications about what a HUD MANUFACTURED HOME is and is not. However, I'm not going to take you there on this thread.
If you want a broader, more technical and concise overview please feel free to visit some of the many other posts we've written on this subject on both Active Rain and Trulia, visit our very user friendly website or contact us by email or phone and we'll be happy to provide any information or links for you.
By and large a "HUD
MANUFACTURED HOME"
comes in all shapes and
sizes. It can be a SINGLE,
DOUBLE, TRIPLE and even
QUADRUPLE WIDE or more.
Albeit the framing (2x4 and 2x6 inch) was much heavier and better the industry didn't get totally away from aluminum siding and thin walled paneling until the early 80's. But when they did many changes began to materialize.
- A MANUFACTURED HOME became available in even wider and wilder sizes from 12 to 16 feet wide.
- Lengths stretched out as long as 70+ feet.
- Curvilinear architectural details were being designed into the mix.
- Two story hybrid design concepts began to surface.
- 2x3 inch framing had been replaced with 2.4 and even 2x6 exterior walls and 2x3 and 2x4 interior walls.
 Aluminum siding was replaced with Masonite, T-111 plywood, vinyl and in some cases even stucco.
Aluminum siding was replaced with Masonite, T-111 plywood, vinyl and in some cases even stucco. - Thin walled paneling was replaced by drywall.
- Roofs were a little beefier truss system with a steeper 3/12 & 4/12 pitched 3 tab fiberglass shingle roofing.
- Formica was replaced with Corian then granite and even marble counter tops.
- Porcelain bathroom and kitchen fixtures were viable options
- amperage was increased from 35 & 50 amp service to 100 and even 200 amp or more panels which could provide just about every electrical appliance you could think of including 220/240 volt service.
- Spaces/lots were larger providing room for spacious decks, awnings, California rooms, carports and even a storage shed and garden.
Now, I'll bet you thought that was the END of THE STORY. Well.........Sorry for that but there is still one more chapter to this book. In the 4th and final Part we will discuss the difference between a "MANUFACTURED" and a "MODULAR" home.
FACTORY BUILT "Modular" & "Manufactured"
construction projects are fast becoming a very
economical and efficient way to develop multi-
story Hotel and Resort Properties.
Call On Us Anytime To BE Your Go To Guys For
Information & Knowledge About
FACTORY BUILT CONSTRUCTION

CELL: JOHN ARENDSEN 760 815-6977
CELL: JANIS ARENDSEN 760 415-1982
Email:
johnarendsen@crestbackyardhomes.com


Comments(4)