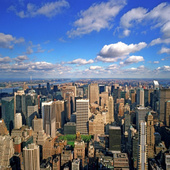
Pablo Jendretzki sure lucked out when he met a couple with a 6,000-square-foot loft on Sixth Avenue in Soho. Not only did the couple, who work in film and entertain often, befriend the Argentinean-born architect—they hired him to do a major renovation. In 2010, Jendretzki embarked on an overhaul of the space. While the massive living area, which takes up two-thirds of the apartment, is still open-plan, Jendretzki rewired everything "like crazy" so that 12 projectors hang from the beamed ceiling, ready to air movies or video installations on screens that descend from hidden pockets.
But beyond cinematic capabilities, the couple wanted something more: "something in the space that guests wouldn't forget." Forget traditional walls. After experimenting with different kinds of "volumes" that could be created by lopping off a corner of the living area, they settled on a bubble. Initially designed and used as a screening room, so that sound waves could bounce off the curved walls, the bubble is now split into two playful rooms for the couple's sons, ages 12 and 2.

The 300-square-foot bubble takes up a corner of the living space, which is subdivided into different sections with groupings of couches and packed withart, books, and knickknacks collected from the couple's extensive travels. (He is Italian and she is French.)

Jendretzki went through about 25 space-age iterations of the bubble before he and the couple settled on the one that got built.

He considered giving the bubble only one round window, but the final design includes four. "The four windows were inspired by SpaceshipOne, Richard Branson's Virgin Galactic," Jendretzki said. "The day we were designing it, it was on the cover of the New York Times."

A metallic finish and the possibility of a rough wooden surface were also discarded in favor of a smooth exterior.

The total cost of construction? $200,000, out of a renovation that amounted to $2 million. Click through photos in the gallery below for more construction shots.
After completion in 2010, the bubble served as a screening room.

"There were couches and lounge—a fun way to look at movies," Jendretzki said. "You could bring chairs and fill all the way back for a director's screening." The custom entrance, modeled after an airplane door, is on giant sliding hinges.

A few years ago, the couple's son decided he wanted to live there, and then another little one came along—unsurprising, since kids love womb-like, fort-like spaces&151;so it was converted into two smaller rooms, separated by sliding doors. (Also, what kid wouldn't want to live in a bubble? Sans contagious diseases, of course.)
Below, a tour of the bubble. Enjoy!
Now, check out the cluttered, cozy, and quintessentially loft-like living space, which was kept open. The kitchen was completely redone, including translucent blue doors for the cabinets that slide, exposing their contents.
"A loft to me is like a tray, and you can fuck it up by putting too many walls," Jendretzki said. "The clients wanted to do something funky and interesting and playful. There's always a place to do the fun things."


















































Comments(0)