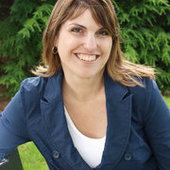Description of 6008 97th St NE Marysville 98270
HUD home. This is a 4 bed, 2 baths, 1,864 sq ft home! Located cul-de-sac. Roomy kitchen with lots of cabinet & counter space. French doors off eating area lead to deck. Master bedroom with Jack & Jill access to full bathroom. Upstairs living room with wood burning fireplace. Downstairs has a huge family room with a cozy warm fireplace. Large driveway & 2-car garage. Gas furnace & water. Sold As-Is. FHA Case #561-877737 IE (Insured w/escrow repair) Disclosures/Repairs: See MLS addendum for list. Eligible for FHA 203K.
Directions to 6008 97th St NE: From I-5 exit 200 (88th St NE) east, left onto 67th Ave NE, left onto 100th St NE, left onto 59th Dr NE, left onto 97th St NE to home on right.
Appliances and Equipment
- Dishwasher
- Range/Oven
Location
- Area: Northwest Snohomish
House
- Style: Split Entry
- 3 bedrooms
- One full bathroom
- 2 fireplaces
- Condition: Average
- Built On Lot
Foundation
- foundation: Poured Concrete
- Poured Concrete
Bedrooms
- 3 bedrooms on upper level
Additional Rooms
- Utility room on the lower level
- Water heater: Garage-Gas
- Extra finished room on lower level
Community
- Marysville
- Project: Rolling Green Estates
Heating
- Natural Gas
- Forced Air
Exterior Features
- Wood Products
Miscellaneous
- Form 17: Not Provided
Family Room
- Living room on lower level
Bathrooms
- One full bathroom on the upper level
Interior Features
- Bath Off Master
- Dbl Pane/Storm Windw
Floors
- Ceramic Tile
- Laminate
- Vinyl
- Wall to Wall Carpet
Fireplaces
- One fireplace on the lower level
- One fireplace on the main level
Parking
- Garage-Attached
- 2 covered parking spaces
Home Owner’s Association
- $12 Home Owner Association dues
Schools
- Marysville School District
Kitchen
- Kitchen with eating space on upper level
Living Room
- Living room on upper level
Lot
- 6,098 square feet.
- Cul-de-sac
- Paved Street
- Garden Space
- Level
- Deck
- Fenced-Partially
- Patio
Master Bedroom
- On the upper level
Possession
- Closing
Roof
- Composition
Utilities
- Power company: PUD
- Sewer company: Marysville
- Sewer: Sewer Connected
- Water company: Marysville
- Water source: Public
Taxes
- Amount: $2,422
- Year: 2015


Comments(0)