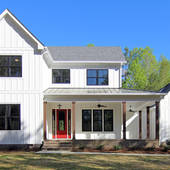Mother-in-Law Suite Homes in Raleigh, NC
What exactly is an In-Law Suite?
According to the 2000 Census, there are at least 3.9 million American families who have at least 3 generations living in one household.
So Mom, Dad, Grandma, and Joey and Jen all share a cozy home. Sometimes this is temporary - maybe Joey went to college, moved out, but came back after he graduated so that he could save for his own home.
Or maybe it was a mutual decision that Grandma should move in - she loves watching the young kids, saves on expenses, and since she doesn't get around as well as she used to, her support group is right down the hall.
An In-Law Suite is a planned area for additional adults to share living space on a temporary, semi-permanent, or permanent basis. It can be:
- A bedroom with a full bath attached.
- A bedroom with a sitting room near a full bath.
- A small "apartment" which may have a bedroom and a living room/kitchenette combination.
- A suite with a separate entrance.
Will you be allowed to build a full in-law suite?
Before deciding to include a full suite in your next home, check on the area building codes. Some areas don't allow a second kitchen or a "rentable unit" on some lots.
Are you planning to sell your home?
If you're planning to sell your home someday (which most of us will, within 5-7 years of the purchase of the home), think about the type of suite that a potential buyer will want. In most cases, an in-law suite that consists of just a bedroom with a private bath, downstairs if possible, will be most desirable - because they offer a multitude of uses.
A downstairs bedroom with full attached bath can be:
- A place for a partner to recuperate from illness.
- A great guest room.
- A quiet and convenient office or study.
- A place for Grandma and Grandpa to stay for three months without having to climb the stairs - or interrupt the upstairs sleeping habits.
 What is your budget?
What is your budget?
Adding a full attached bathroom to a downstairs bedroom can add some cost. If your septic permit only allows three bedrooms - and those are all upstairs - you may need to pay for an expanded system, which can add 25-75% to the septic cost.
An additional full bath can add at least several thousand to the cost of the home, depending on whether you prefer tile and premium cabinets, or a more typical vinyl floor and fiberglass tub. It's more typical to see a half bath downstairs.
But the cost of adding a full suite with kitchenette can be significant. There will be kitchen appliances, plumbing, countertops, lots of cabinets, and simply the cost of the additional square footage to consider. And keep in mind, you may not get that cost back when you go to sell your home - unless you are building at a luxury level and can market the rooms as a "Nanny living suite" - which is another great use for an In-Law Suite.
Where Do I Go to Find These Homes?
Here are some places to start looking for home plans with different varieties of in-law suites:
Stanton Homes - Homes with Mother In Law Suites
FrankBetz.com - Home Plans with InLaw Suites
WestHomePlanners.com - Home Plans with In Law Suites
EPlans.com - Floor Plans with In Law Suites
DesignBasics.com - Floor Plans with In Law Suites
The Newberry by Stanton Homes is an example of a home with a first floor bedroom with attached full bath, sitting room, and private entrance. Click here to read more about the Newberry and for photo tour.
Customize a Floor Plan to Add a MIL Suite
If you can't find the perfect floor plan, talk to a custom home builder.
A custom home builder may be able to expand a bathroom, add a separate entrance, add more closet space, or even convert a third car garage into a full suite.
Once you've narrowed down your plan, you can ask a custom home builder for a building cost estimate - they'll be able to work with you to determine the specific costs for your area, including details specific to your lot or homesite.
Suggestions on What to Look For in a Mother In Law Suite Plan
Looking for a mother in law suite home in the Raleigh or central North Carolina area?
Just answer a few quick questions, and we'll send you a selection of floor plans that meet your exact needs and budget.
Find Mother In Law Suite Homes Now
Additional Mother in Law Suite Floor Plan Options
Bring us your floor plan or ask us for more ideas - we'll show you want we can do for your mother in law suite, adapted, or fully accessible home needs.
Find out more about custom homes with Accessible Features, Universal Design, and Specially Adapted Features:
How to Get Started Looking for an Accessible Home
Door and Hallway Requirements for Accessible Homes
Shower Design Ideas for Accessible Home Bathrooms
Choosing the Right Lot for Your Accessible Home
What is Universal Design, and how does it make living easier?
Laundry Rooms Designed for Easy Use
Top 10 Kitchen Tips - Universal Design
Entrances, Walkways, and Lighting - What To Ask For
Specially Adapted Housing Grants for Veterans



Comments (10)Subscribe to CommentsComment