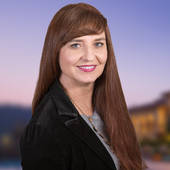Mesa, AZ Luxury Home For Sale: Stunning 5 Bed 8 Bath Citrus Corridor Home w/ Pool & 12-Car Garage!
1/11, Saturday 11:00 A.M. - 2:00 P.M.
| 3950 E MCLELLAN RD 17, Mesa, AZ 85205 | $1,749,000 |
 |
|
|||||
|
Beds/Baths: 5 / 8 Bedrooms Plus: 8 Approx SqFt: 8,462 / County Assessor Price/SqFt: $206.69 Year Built: 2002 Pool: Private Only Encoded Features: 58FRDXPSO12G4S Exterior Stories: 1 # of Interior Levels: 2 Dwelling Type: Single Family - Detached Dwelling Styles: Detached |
Approx Lot SqFt: 40,252 / County Assessor Apx Lot Size Range: 35,001 - 43,559 Subdivision: CROSSROADS ESTATES Tax Municipality: Mesa Marketing Name: Planned Cmty Name: Model: Builder Name: custom Hun Block: Map Code/Grid: Q40 Bldg Number: |
|||||
|
Ele Sch Dist: 004 - Mesa Unified District Elementary School: Bush Elementary Jr. High School: Stapley Junior High School |
High School Dist #: 004 - Mesa Unified District High School: Mountain View High School |
|||||
|
|
| Features | Room Details | Construction & Utilities | County, Tax and Financing |
|
Approx SqFt Range: 5,001+ Garage Spaces: 12 Carport Spaces: 0 Total Covered Spaces: 12 Slab Parking Spaces: 4 Parking Features: Electric Door Opener; Extnded Lngth Garage; Gated Parking; Over Height Garage; RV Garage; RV Parking; Tandem Garage Pool - Private: Pool - Private Spa: Spa - Private Horses: N Fireplace: 3+ Fireplace; Fireplace Family Rm; Fireplace Master Bdr; Two Way Fireplace; Gas Fireplace; Exterior Fireplace Property Description: North/South Exposure Landscaping: Synthetic Grass Frnt; Synthetic Grass Back; Yrd Wtring Sys Front; Yrd Wtring Sys Back Exterior Features: Sport Court(s); Covered Patio(s); Childrens Play Area; Built-in BBQ Features: 9+ Flat Ceilings; Central Vacuum Add'l Property Use: None Flooring: Carpet; Stone Windows: Dual Pane |
Kitchen Features: Range/Oven Gas; Cook Top Gas; Disposal; Dishwasher; Built-in Microwave; Refrigerator; Wall Oven(s); Multiple Ovens; Pantry; Walk-in Pantry; Granite Countertops; Kitchen Island Master Bathroom: Full Bth Master Bdrm; Separate Shwr & Tub; Double Sinks; Private Toilet Room; Tub with Jets Master Bedroom: Split Additional Bedroom: Other Bdrm Split; Other Bdrm Dwnstrs; Separate Bdrm Exit; Mstr Bdr Walkin Clst; Othr Bdr Walkin Clst; Mstr Bdrm Sitting Rm Laundry: Stacked Washer/Dryer; Wshr/Dry HookUp Only; Inside Laundry Dining Area: Formal; Eat-in Kitchen; Breakfast Bar; Breakfast Room Basement Y/N: Y Basement Description: Walkout Sep Den/Office Y/N: Y Other Rooms: Family Room; Library-Blt-in Bkcse; Bonus/Game Room; Exercise/Sauna Room; Separate Workshop |
Architecture: Santa Barbara/Tuscan Const - Finish: Painted; Stucco Construction: Frame - Wood Roofing: All Tile Fencing: Block Cooling: Refrigeration; Ceiling Fan(s) Heating: Gas Heat Utilities: SRP; City Gas Water: City Water Sewer: Sewer - Public Energy/Green Feature: Multi-Zones |
County Code: Maricopa Legal Description (Abbrev): LOT 17 CROSSROADS ESTATES MCR 044112 AN: 141-30-097 Lot Number: 17 Town-Range-Section: 1N-6E-9 Cty Bk&Pg: Plat: Taxes/Yr: $11,749/2019 Ownership: Fee Simple New Financing: Cash; Conventional Total Asum Mnth Pmts: $0 Down Payment: $0 Existing 1st Loan: Treat as Free&Clear Existing 1st Ln Trms: Disclosures: Seller Discl Avail Possession: By Agreement |
1/11, Saturday 11:00 A.M. - 2:00 P.M.
480-415-7616
Click here to view all of the Shanna Day Team Featured Listings
Homes in Mesa, AZ for sale between $100,000 - $250,000
Homes in Mesa, AZ for sale between $250,000 - $400,000
Homes in Mesa, AZ for sale between $400,000 - $600,000
Homes in Mesa, AZ for sale between $600,000 - $800,000
Homes in Mesa, AZ for sale between $800,000 - $1,000,000
Homes in Mesa, AZ for sale starting at $1,000,000FUTURE QUESTIONS
If you have any topics or questions you would like answered, contact The Shanna Day Dream Home Team - we’ll find the answers for you!
Shanna Day Dream Home Team
Keller Williams Realty East Valley
480-415-7616
View ShannaDay Dream Team Profile




Comments(3)