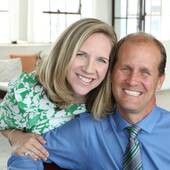Welcome to this luxurious home in La Cañada that is an entertainer’s dream featuring 4 bedrooms, 2 bathrooms, spacious living spaces throughout, an expansive backyard, and a sparkling swimming pool and spa. Set on a 10,064 square foot lot, the curb appeal exudes with the picturesque exterior, the circular driveway, the peek-a-boo mountain views, and the array of flowers and trees in the front. Entering the home, one is struck by the layout of the home which features the living room in the front and the stunning open floor plan towards the back which includes the spacious kitchen, the family room, the breakfast nook, and the dining room. The living room features an inviting brick fireplace that is perfect for entertaining guests, crown molding, recessed lighting, built-in shelves, large windows that showcase the front grounds, and hardwood floors and base molding that are consistent throughout the home. Past the living room is the luxurious and spacious kitchen that features granite countertops throughout, a subway tile backsplash, an abundance of custom cabinets with under cabinet lighting, and an oversized center island that includes a prep sink with an Everhot water dispenser plus a Culligan water filtration system. One thing to point out about the kitchen is the custom primary sink area that features a curved counter with double sinks and four large windows that showcase the sparkling swimming pool in the backyard. The kitchen is also equipped with a refrigerator and stainless steel appliances including an LG Monogram 6 burner gas range, a Viking Professional range hood, and a KitchenAid mounted microwave. Next to the kitchen is the bright and airy breakfast nook that features a beautiful vaulted and beamed ceiling, a chandelier, a window that leads to the backyard, and windows that surround the entire breakfast nook which allows for natural light to enter. Across the way from the breakfast nook, there is a luxurious butler’s pantry that showcases a large counter with a granite countertop, a display cabinet, and additional cabinets for storage. Located next to the kitchen is the stylish family room that is full of character featuring high vaulted and beamed ceilings, an interior brick wall, recessed lighting, and a ceiling fan. The dining room is spacious and features a chandelier and a sliding glass door that leads to the backyard which is perfect for enjoying the full indoor and outdoor experience! On the other side of the home sits the 4 bedrooms and the 2 bathrooms. The primary bedroom features a walk-in closet, a ceiling fan, large windows, and an ensuite bathroom that has a pedestal sink, a glass enclosure shower, a cabinet, and custom tiling along the wall. The second bedroom has a ceiling fan and an oversized closet. The third bedroom has a ceiling fan, large windows, and a built-in desk area with custom shelving and a custom cabinet with drawers. The fourth bedroom has a chandelier, a sliding closet door, a custom built-in closet with custom drawers and shelving, and a door that leads to the backyard. The hallway bathroom features a vanity area with a stone counter and a glass enclosure shower with subway tiling that extends ¾ of the wall. Accessed through the hallway bathroom or through the kitchen side, there is also a laundry room with cabinets, and a GE washer and dryer. This home is also equipped with a spacious 3 car garage that has incredible space for storage that features built-in shelves. There are many things to love about this luxurious home, especially the backyard that showcases a patio area, lush greenery, a variety of fruit trees including an apple, orange, lemon, and lime tree, a sparkling swimming pool, and a large spa that comfortably fits 8-10 people. With the allure of the large lot, the peek-a-boo mountain views, the character, the spacious floor plan, and the swimming pool, this home is a great opportunity for the most discerning of buyers.
Savvy + Company (704) 491-3310 - Charlotte, NC
The RIGHT CHARLOTTE REALTOR!
Sounds like a wonderful home full of features and upgrades that are very appealing to buyers. I'm sure an offer will come your way soon!
Apr 07, 2022 11:44 AM

Comments(1)