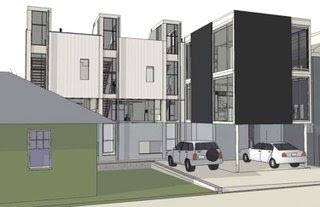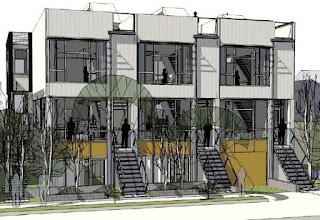The past year or so I have been working closely with Robert Humble, Architect and principle founder of Robert Humble Architects and Hybrid-Seattle, and David Williams, local investor and principle owner of 11th Avenue Inn Bed & Breakfast, to offer a refreshing town home design concept to compliment the changing times and the progressive needs of urban dwelling. 
Remington Court Town Home is a 4 unit modern town home project located in Seattle's Squire Park neighborhood on an urban infill lot. The property had an old "tear down" single family home on it, and like many of Seattle's parcels, was up-zoned throughout the years to accommodate higher density close to the city's core. Remington Court Town Homes are located within walking distance to Seattle University and minutes to Downtown, Capitol Hill, the International District, great shops, cafes, galleries and much more. It offersblic transportation routes with easy access to I-5 and I-90. 
Remington Court offers 3 unit with with 3 bedrooms 2.5 bath approximately 1500sf of modern living. The 4th unit is a stand alone unit with approximately 825sf of living space. All units have off street parking and 1 unit features a private garage/flex space. The 3 larger units offer a garden roof top decks to absorb theviews of the city to we west, Mount Rainier to the south and Seattle University's athletic field to the north. The roof top deck is a green roof designed with garden space to assist in the retention of rainfall.
The project broke ground late November of 2007. Construction is in the framing phase. Eco-friendly and urban density designs are incorporated into the project. Pin piles are driven about 8 feet deep to assist the support of the slab floor and foundation. Remington Court is constructed using large amounts of concrete for the foundation, slab and walls, which are up to waist high on the second floor. The concrete foundation walls support wood frames with floor to glass ceiling. Each of the 3 larger units feature exposed concrete slab flooring equipped with hydronic in-floor radiant heating. The design takes advantage of the south facing features, in-floor hydronic heating system, open floor plan, concrete floors and large window to incorporate natural heating and cooling for the home.
The first level, with its own access, 3/4 bath, and utility stubs for a small kitchenette or wet bar, make it a great media room, home office, or MIL. 1 unit is designed with a private garage with heated floors. All of the spaces on the first level in each of unit are designed as flexible spaces, which can be used for variety of multiple functions. The design offers great options and flexibility to the homeowner, with the opportunity to personalize the space to their lifestyle needs and the progressive needs of high density sustainable urban living. The lower level space is designed with floor to ceiling windows to allowing light to dance throughout fill the space.
The first floor features exposed concrete floors designed to radiate heat from the warmth of sun and utilize the natural venting to heat and cool the homes.
Construction in progressing rapidly. The first floor is being framed up and the unit separations are defined.
FIRST FLOOR FRAMING
The concrete has cured and framers now take their position in the building process. Prior to constructing and fastening the walls, framers layout the outline of the spaces to identify the partitioning walls and any potential issues with utility supply lines. The space to the left is the unit furthest to the east (tentatively identified as unit #3). The first floor of this unit is designed as a garage. This space as well as the other 2 first floor spaces are equipped with a 3/4 bath with utility stubs for a small kitchenette or wet bar. The image to the left is taken from the northwest corner of the unit looking towards the SE corner. At top left corner of the image is the location of the 3/4 bath. The larger opening is the garage access from the street (E. Remington Court). Utility stubs are located on the west wall for this unit. This is the only unit with attached parking.
Below is an image of the unit located furthest to the west (tentatively identified as unit# 1). This image was taken from the SW corner of the unit looking in through what will be floor to ceiling windows. The 3/4 bath is located to the lower right corner. Windows to the rear offer the homeowner(s) the ability to wall off a portion of the space to provide an additional defined space. The lower level space works well as an entertainment space, home office, or an MIL. Just to the right of the windows are the cut out for the rear door providing access to off-street parking spaces with alley access. Stairs will be to access the the entry/exit and the second floor. Unlike other townhome projects, the lower level for the units at Remington Court are designed to be functional, usable and filled with light. As mentioned in my previous entry, the lower level is a flex-space designed to offer the homeowner the opportunity to utilize the space to meet their progressive needs of urban living.
REAR UNIT - UNIT #4
Above are photos of the 4th unit located toward the rear (tentatively identified as unit#4) of the project along the alley. The image to the left is of the poured foundation and the image to the right shows the foundation walls. The ground level of unit# 4 will provide the off-street carport parking for unit# 1 and unit #4.
FUTURE GREEN SPACE
To the left of the carport wall is the parking space provided for unit# 2. Also in the image to right you can see the rear access for unit #1.
Unit #4 will offer a roof top deck to take advantage of the view and provide a space for outdoor entertainment or relaxation. Access to unit# 4 is located on the south side of the structure leading in from E. Remington Court while entering through the future green space shown to the left. The door access for unit# 4 can be seen to the rear of the photo.


Comments(1)