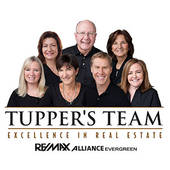
Troutdale Village with Views!
29857 Park Village Dr., 3Bd/4Ba, 2663 sq. ft., 2 car gar., high ceilings, hardwood flors, 2 gas fpls, s.s. appliances, main level mstr suite. Big deck, gentle lot. Public water & sewer, natural gas heat. Minutes to schools, shopping & I-70.
$399,000 Troutdale Evergreen



North Evergreen! Views!
This is your opportunity to own a townhome within walking distance of Evergreen Lake and hundreds of acres of park land. The floorplan is open, with high ceilings, hardwood floors, built-in book shelves, two moss rock gas fireplaces and stainless steel appliances. The main floor master offers a five piece bath and private back deck. Natural gas heat, public water & sewer, and owner's perfect maintenance make this an intelligent buy as well!

Comments(0)