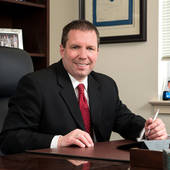|
PROPERTY LISTING DETAILS
|
4 Bedrooms
2.5 Bathrooms |
$398,900
|
|
|
|
|
 |
| << BACK |
Slide Show
|
NEXT >>
|
|
|
|
|
|
|
|
Property Location
9 Hillside Dr
ROYERSFORD
ROYERSFORD, Pennsylvania 19468
Listing ID: 302 click for directions
|
|
|
|
| DESCRIPTION |
FEATURED LISTING
This home has it all! Walk in the front door and be amazed by the hardwood 2 story foyer. The large family room offers plenty of living space & a wood burning fire place. The formal dining room is perfect for entertaining, and the full kitchen with seperate eating area overlooks the oversized deck and magnificent rear yard. All 4 bedrooms are the perfect size, with the master suite offering vaulted ceilings, a unique walk in closet, and a private bathroom with a large soaking tub, and 2 sinks. Finishing up this dream home is main floor laundry, a huge professionally finished walk out basement, and a 2 car garage. Move in Ready! |
|
| |
|
 |
| PROPERTY DETAILS |
| • Single Family Home |
• 0.38 acres lot |
| • 2 Story |
• 2320 sq. ft. living area (not counting basement) |
| • Finished Basement |
• 4 bedrooms |
| • 2 Car Garage |
• 2.5 bathrooms |
| • Built in 1996 |
|
|
 |
| PROPERTY FEATURES |
| • Central Air |
• Style: Colonial |
| • Breakfast Area |
• Master bedroom |
| • Dining Room |
• Living room |
| • Family Room |
• Dining room |
| • Walk-in Closet(s) |
• Family room |
| • Walk-out Basement |
• Kitchen |
| • Fireplace(s) |
• Basement |
| • Hardwood Floors |
• Laundry room |
| • W-W Carpeting |
• Master bedroom is 15x15 |
| • Tile Floors |
• Living room is 15x13 |
| • Cathedral Ceiling(s) |
• Dining room is 11x14 |
| • Kitchen Island |
• Family room is 16x14 |
| • Dishwasher/Disposal |
• Kitchen is 17x10 |
| • Patio/Balcony |
• Basement is Full, Fully Finished, Out Side/Walk Out |
| • 9Ft Ceilings |
• Hardwood floors |
| • Security System |
• Fireplace(s) |
| • Cable Tv Wired |
• Fireplace features: Family Room Fireplace |
| • 3+ Car Parking |
• Parking space(s): 3 |
| • Single Family Property |
• 2 car garage |
| • Status: Active |
• Parking features: Driveway/Off Street, Street Parking |
| • Area: 10661 |
• Heating features: Gas |
| • County: MONTGOMERY |
• Forced air heat |
| • Subdivision: The Highlands |
• Central air conditioning |
| • Age: 12 year(s) old |
• Inclusions: Dishwasher, Disposal, Kitchen Pantry |
| • 4 total bedroom(s) |
• Exterior construction: Vinyl Siding |
| • 2.5 total bath(s) |
• Energy Info: Ceilng Fan(s) |
| • 2 total full bath(s) |
• Approximately 0.38 acre(s) |
| • 1 total half bath(s) |
• Lot size is less than 1/2 acre |
| • Approximately 2320 sq. ft. |
• Utilities present: Public, Public Sewer |
| • Two story |
• School District: Springford |
| • Type: Detached |
|
|
 |
A WONDERFUL PLACE TO CALL HOME!!!!!
This home has it all! Walk in the front door and be amazed by the hardwood 2 story foyer. The large family room offers plenty of living space & a wood burning fire place. The formal dining room is perfect for entertaining, and the full kitchen with seperate eating area overlooks the oversized deck and magnificent rear yard. All 4 bedrooms are the perfect size, with the master suite offering vaulted ceilings, a unique walk in closet, and a private bathroom with a large soaking tub, and 2 sinks. Finishing up this dream home is main floor laundry, a huge professionally finished walk out basement, and a 2 car garage. Move in Ready!
For Showings Please Call : 610.792.3000
For More Info Feel Free to Listen to My Free Recorded Message 24 Hours a Day!! 800.470.2232 and use the ID # 6041
If you would prefer a property booklet with more pictures and info you can have one mailed of emailed to you free a charge. Please call 610.792.3000 or you can email me at
Glen@GlenRussell.ComMake it an awesome day!!!
Glen












Comments(0)