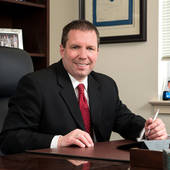FOR SHOWINGS, OR FOR ANY OTHER INFORMATION ON THIS HOME, OR ANY HOME, PLEASE NEVER HESITATE TO CALL. 610.792.3000 OR EMAIL ME AT GLEN@GLENRUSSELL.COM.
|
PROPERTY LISTING DETAILS
|
4 Bedrooms
2.5 Bathrooms |
$407,000
|
|
|
|
|
|
|
|
Property Location
1155 Linda Dr Gilbertsville, Pennsylvania 19525
|
|
|
|
| DESCRIPTION |
FEATURED LISTING
Wow! The curb appeal of this 7 year old magnificently maintained colonial will blow you away. Outside offers professional designed landscaping with side and rear shade trees, a widened side entrance driveway with 3 car garage, and the 800 sq ft deck was made for entertaining. Head inside through the 2 story HW foyer with oak tread staircase. The main flr features a 2 story FR with rear staircase, gas fireplace, & beautiful decor. The formal LR and DR both feature upgraded carpet & plenty of space. Next, the full EIK with brkfst area has upgrades galore! Upgraded tile floors, skylights, island, a double oven, & accent lighting are truly just the begining. Finishing off the 1st floor is a powder rm, & an office with HW floors & phone & internet connections. The 2nd level offers 3 exquisite BR's & a full bath. Last is the master suite. This perfect peaceful retreat offers a trey ceiling, recessed lighting, walk-in closets, & a huge bathrm w/ double sinks, soaking tub, & more. Do not let this one get away! I OFFER A FREE RECORDED MESSAGE WITH MORE INFO ON THIS HOME 24 HOURS A DAY!! PLEASE CALL 800.470.2232 AND USE ID# 2051, OR CALL ME DIRECTLY @ 610.792.3000 |
|
| |
|
 |
| PROPERTY DETAILS |
| • Single Family Home |
• 0.38 acres lot |
| • Colonial |
• 3121 sq. ft. living area (not counting basement) |
| • 2 Story |
• 4 bedrooms |
| • Unfinished Basement |
• 2.5 bathrooms |
| • 3+ Car Garage |
• Vinyl/Fiberglass Siding exterior |
| • Built in 2002 |
|
|
 |
| PROPERTY FEATURES |
| • Central Air |
• Style: Colonial |
| • Breakfast Area |
• Master bedroom |
| • Dining Room |
• Living room |
| • Family Room |
• Dining room |
| • Walk-in Closet(s) |
• Family room |
| • Den/Office |
• Kitchen |
| • Laundry |
• Basement |
| • Fireplace(s) |
• Laundry room |
| • Hardwood Floors |
• Master bedroom is 19x14 |
| • W-W Carpeting |
• Living room is 17x13 |
| • Tile Floors |
• Dining room is 14x15 |
| • Ceiling Fan(s) |
• Family room is 21x15 |
| • Cathedral Ceiling(s) |
• Kitchen is 15x10 |
| • Kitchen Island |
• Basement is Full, Unfinished |
| • Dishwasher/Disposal |
• Hardwood floors |
| • Patio/Balcony |
• Fireplace(s) |
| • Upgraded Lot |
• Fireplace features: Family Room Fireplace, Gas/Propane |
| • Professional Landscaping |
• Parking space(s): 3 |
| • Widened Driveway |
• 3 car garage |
| • Single Family Property |
• Parking features: Driveway/Off Street, Street Parking |
| • Status: Active |
• Heating features: Gas, HtPump-GBkUp |
| • Area: 10632 |
• Forced air heat |
| • County: MONTGOMERY |
• Central air conditioning |
| • Subdivision: Summer Hill |
• Inclusions: Dishwasher, Kitchen Cook Top, Kitchen Double Sink, Kitchen Island, |
| • Age: 7 year(s) old |
• Exterior construction: Brick, Vinyl Siding, Concrete Foundation |
| • 4 total bedroom(s) |
• Roofing: Pitched Roof, Shingle Roof |
| • 2.5 total bath(s) |
• Approximately 0.38 acre(s) |
| • 2 total full bath(s) |
• Lot size is less than 1/2 acre |
| • 1 total half bath(s) |
• Utilities present: Public, Public Sewer |
| • Approximately 3121 sq. ft. |
• Call agent for details on association fee info. |
| • Two story |
• School District: Boyertown Area |
| • Type: Detached |
|
|
 |
| LOT FEATURES |
| • Near School(s) |
• Near Hospital |
| • Near Shopping Center(s) |
• Easy Highway Access |
|
|
 |
| SCHOOLS |
| |
Elementary school: |
|
| |
Middle school: |
|
| |
High school: Boyertown |
|
|
MAKE IT AN AWESOME DAY!
GLEN
610.792.3000
WWW.THEGLENRUSSELLTEAM.COM
















Comments(0)