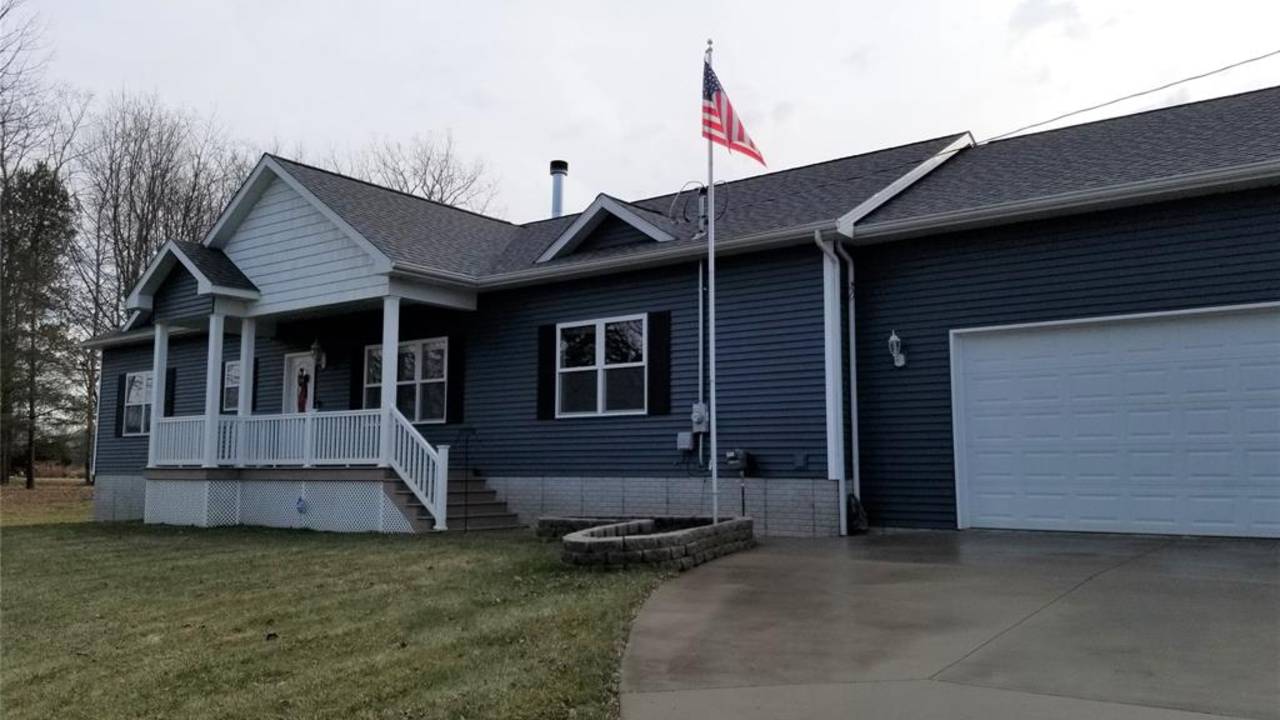Beautiful. 5 bedrooms, 3 baths, 1st floor laundry. Walk in to the spacious living room with a dual fireplace that also lights the dining area. The dining area opens to a Master Kitchen with Granite and Stainless Steel appliances. A Butlers Pantry to assist with any kitchen needs. On to the Master Suite complete with a 14 x 11 Master Bath with a hotel style shower including dual showers, double sinks with Granite and more. The Master closet is 11 X 10. The 2nd bedroom on the main floor also includes a walk in closet. The lower level will delight your eyes. Finished and spotless. Egress windows assist for natural lighting. This home boost of extras. Granite throughout, Hardwood in kitchen, dining and living areas. Waterproof flooring in lower level. Reverse Osmosis system at kitchen sink. Bedrooms and lower level ceiling have sound proof insulation. Highest heat bill $177.00.

A view of the whole corner lot.

Front of the home.

3 car garage with 2 doors!

Side yard from main road.

The other side of the home, towards the main road.

Going in through the front door - what a beautiful front porch!

A view of the living room, the dual sided fireplace is to the right of the picture.

The dual sided fireplace - how beautiful!

The other side of the fireplace.

The view from the kitchen to the dining area.

A view of the kitchen - those counters are gorgeous!

Another look into the kitchen - beautiful stainless steel appliances!

The kitchen island - gosh those floors are beautiful, aren't they?

The butler's pantry.

Small office, work area, storage area.

A shot of the master bedroom.

Another shot of the master bedroom.

A hotel shower - two sides, plus cubbies for shampoo, conditioner, and other products.

The master bathroom vanity, dual sinks.

Bathtub in the master bath.

Toilet in the master bath.

A view of the cubbies in the shower.

Both sides have storage cubbies.

First floor laundry!

Going downstairs, the living space downstairs.

Another view of the living space downstairs.

Towards the downstairs bathroom, and a bedroom.

One of the bedrooms downstairs.

The door leading to the downstairs living space from a bedroom.

Another downstairs bedroom.

Another view of the downstairs bedroom, leading into the bathroom.

The downstairs bathroom.

A workstation or storage room.

Heating, water heater, etc.

The rest of the storage room or workstation.


Comments(0)