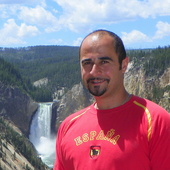KU School of Architecture 2009 Green Home
This is a great post written by Maria Morton on a green home in Kansas City. I am reblogging this one so that it gets the attention it deserves.
Yesterday, I was privileged to tour the home designed and built by the architectural students in the Masters program at Kansas University. The home this year was built at 3716 Springfield in Kansas City, KS - mere blocks from the University located at Rainbow Blvd & 39th. I am proud that Ford Kistler, out of our office, was chosen to list the home. The unique, energy efficient, green home was open to the public Saturday and already had a contract under negotiation.I do not yet know how it will rate on LEEDS.
The garage doors face the street to the east. The pedestrian front door is to your left, on the south side of the building. Quite a few people turned out for the open. Actually, it was packed.
You can see people walking in through the open front door just beyond the shrubs. The upstairs balcony is off of the east bedroom. Solar panels along the roof are at the angle calculated to get the most sun in winter and summer. 24 panels, 200 watt each, produce 4.8 KiloWatts of energy.
Here is a close up showing the frame, an air space and the outer wood planks.
Drainage is always important. There will be no erosion here and the water could be caught and reused. Best of all - no cleaning the gutters!
We entered through the garage which will easily accommodate 2 SUV's. (or a few Priuses)
One of the designing architects on the project takes time to explain the energy efficient mechanical workings of the home.
Solar collector converter box. Kansas City homes with the ability to convert solar power to electricity can sell the extra back to the city. Some of us would like to see the amount increased but that's another story.
Space age water heater.
High efficiency HVAC unit.
West bedroom lofted over living room.
Looking down from loft.
West bedroom as seen from the loft rail. Notice the panels covering the stairs and bathrooms which are located between the two bedrooms.
The West Bathroom.
Looks better from here, yes?
Not found on the rack

These bathroom fixtures are high tech to the max. Low flush volume and modern art all in one!
Panels surrounding stairs allow light in but block drafts while allowing air to circulate throughout all 3 levels of the home. The panels also provide a feeling of privacy and are just plain fun to look at from any angle.
This photo was taken while standing in the closet of the east bedroom facing the balcony to the east. If you've noticed the cables crossing the ceiling in this and other photos, that's just part of the innovative architecture this building offers. Suspension ceilings! How cool is that?



The East Bedroom. Lofted area over east bath with vaulted ceilings giving a feeling of expansive space.
Standing in the East Bedroom, looking west. Mary Fox, and others, occlude view but there is still a lot of light in here. Here is the view at the other end of the hall: Btilliant!
Simply brilliant!
The casement window at the top of the stairs allows southern light to filter in without the bright, overwhelming heat of the sun on summer days. Since it is at the top of the stairs, there is good air flow through the middle of the house.
The stairs feel
magical
from any point of view.
Skylight over stairs, on north side of roof, provides ambient lighting day and night in all seasons.
The kitchen is sleek and lean providing wonderful views of the back yard and easy conversation with guests in the open living area and wide hallway/gathering area.
View from living room to kitchen.
same spot - looking up into loft.
All together now!
The gutter, on your left at the edge of the wood, drains into
How cool is that?
In case the geothermal and solar energy aren't enough for you, there is a wind turbine out back.
Now they did cut down one tree but, other than that, this house is pretty green and energy efficient. Landscaping was not in the budget but check out the house these architects built in Kansas City!
Taken from the wind turbine, facing east.
Horizontal wooden planks mounted on metal frames on the south side of the building are spaced to allow the maximum amount of light in during winter months while blocking the intensity of the summer sun.
Looking up, on the western exterior of the home. This space allows light in while keeping the blaring western sun out of your eyes when you're within the home. It's also good for temperature control. Ingenious!
For the discerning, environmentally conscious buyer who loves living in a work of art.

KU Master Architects; you succeeded and exceeded! Congratulations and Thank you for making homes in Kansas City that love the earth.
Thank you for reading!
Prudential Kansas City Realty
816.410.5500 Office
816.560.3758 Mobile
All content, including photos, is the original creation of Maria Morton and may not be copied or reproduced without expressed, written consent.

Comments(7)