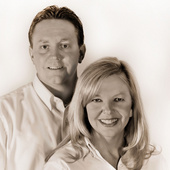| Tammy Anderson-Owens | The Metro East Home Team of RE/MAX Alliance | (618) 581-8729 |
1205 Rutherford Ridge, O'fallon, IL | | Learn more about this home- Free 24-Hr Recorded Message. Call 1-800-928-2892 Recording # 1434 | | | 3BR/5+2BA Single Family House | | offered at $949,000 | | Year Built | 2005 | | Sq Footage | 5,623 | | Bedrooms | 3 | | Bathrooms | 5 full, 2 partial | | Floors | Unspecified | | Parking | 4+ Car garage | | Lot Size | 1 acres | | HOA/Maint | $0 per month |
DESCRIPTION
Open the door to prestige and elegance! This outstanding home is located in one of O’Fallon’s finest communities, The Estates of Steeplechase. This home features 3 bedrooms, 6 bathrooms, 5623 square feet of living space, a 5-car garage system and sits on a 1+ acre wooded lot.
A gracious foyer with marble floor and wood staircase leads you to a home full of surprises. You’re sure to be wowed by the two-story wall of windows, floor-to-ceiling see-through gas fireplace and elegant lighting throughout.
Walk the main floor and you’ll find a large study, main floor master bedroom, main floor laundry (with chute from the 2nd floor) and a large kitchen.
The kitchen is a chef’s delight with a large food preparation area, double oven, elegant granite countertops, ceramic flooring, upgraded cabinetry and French doors leading to the covered, maintenance-free deck.
The large, 18’ x 23’ main floor master suite has a trey ceiling, lighting effects and a see-through fireplace to the master bathroom. The master bath is a retreat in itself with gas fireplace, television, whirlpool tub and glass enclosed shower.
Upstairs you’ll find a large loft (this can easily be converted to a 4th bedroom) overlooking the entry and living room, two additional bedrooms and a full bath.
Take a trip down to the lower-level and find a large family room with a wood-burning fireplace, ready-to-be finished kitchen area, workshop, ceramic/carpet flooring and a game room, currently being used as an unbelievable computer room. You’ll also find the entry to the lower-level, 2-car garage perfect for those hobby and collectible cars.
It gets even better as you take a few steps down to the basement within the basement, the unbelievable theater room with staggered seating, automatic lighting, built-in surround sound system and vinyl soundproofing.
The outside is designed for entertaining with a 20’ x 40’ heated pool & ingound hot tub. The outdoor kitchen has both a gas grill and charcoal grill, bun warmer, refrigerator and plenty of countertop seating. The pool house is equipped with an additional full kitchen, lounge with a television and a full bath.
This home truly has it all, whether you want a quiet evening at home or you want to host a large celebration for friends and family.
Now let’s talk about behind-the-scenes. If you’re into electronics there’s no better home for you. The entire house has a home automation system, whole house audio system, 800-amp electrical system, 8-camera security system, CAT Generator system so you’ll never be without power, 4 air conditioners, sprinkler system, salt-water treated pool and much more.
Visit http://MetroEastHomeTeam.com to view all 43 photos. This home is shown by appointment only. Please call 618-581-8729 to arrange your personal viewing.
| | | | see additional photos below | | | | | | PROPERTY FEATURES
| - Central A/C |
- Central heat |
- Fireplace |
| - High/Vaulted ceiling |
- Walk-in closet |
- Hardwood floor |
| - Tile floor |
- Family room |
- Living room |
| - Bonus/Rec room |
- Office/Den |
- Dining room |
| - Breakfast nook |
- Dishwasher |
- Stove/Oven |
| - Microwave |
- Granite countertop |
- Attic |
| - Basement |
- Laundry area - inside |
- Balcony, Deck, or Patio |
| - Yard |
- Swimming pool |
- Jacuzzi/Whirlpool |
| - Sauna |
| |
|
| OTHER SPECIAL FEATURES
| - Learn more about this home- Free 24-Hr Recorded Message. Call 1-800-928-2892 Recording # 1434 |
| | | |
| ADDITIONAL PHOTOS
 Photo 1 |  Photo 2 |  Photo 3 |  Photo 4 |  Photo 5 |  Photo 6 |
|
| | | Contact info: | _of_background_-_Copy.jpg) |
Tammy Anderson-Owens |
The Metro East Home Team of RE/MAX Alliance |
(618) 581-8729 |
For sale by agent/broker | |
| | | | | | | Posted: Jun 20, 2010, 6:27am PDT | |






_of_background_-_Copy.jpg)

Comments(0)