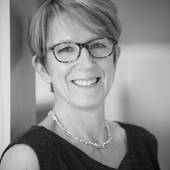4809 CHEVY CHASE BLVD, CHEVY CHASE, MD 20815
List Price: $1,299,000
Click Here to View the Virtual Tour
Beautifully appointed and expanded colonial located in Chevy Chase Terrace. Originally built in 1947, with a major addition and recently completed full renovation, this property creates the perfect combination of old world charm and luxurious modern family living space. Exquisite finishes, handsome moldings, built-in millwork, gleaming refinished wood floors and other superb architectural details throughout. This home offers a formal living room, elegant dining room with delightful moldings. On the main floor this home offers a newly renovated granite kitchen, a large sun-drenched family room addition with inviting views, mudroom area with exterior entrance, huge closet and stone inlay, a powder room, and an office suite with private bath and view of front yard. There are five bedrooms and two full baths on the upper level, including a luxurious master bedroom suite with large master bath and oversized walk-in closet. The lower level features a playroom, a half bath, wonderful storage closets and a workout / yoga room with ample storage. The captivating grounds of this home have been meticulously cared for; the yard has mature flower beds with colorful plantings, a front brick pathway, stone accents and two patios. The home is complete with a deep private driveway, and detached two car garage. The studio above the garage has a full bath, wet bar, washer and dryer, patio, and large closet. Ideally located near schools, library, shopping, coffee shops, Metro, the Crescent Trail, Friendship Heights, and vibrant downtown Bethesda, this is the one you've been waiting for . . . Welcome Home!
• Sun-filled BREAKFAST ROOMwith hardwood floors, chandelier, crown, chair rail and shadow box molding, this room opens to kitchen
• Sophisticated CHEF'S KITCHEN with new granite counters, custom cabinetry, stainless steel appliances, exquisite stone backsplash, wine rack, overhead lighting, under mount lighting, crown molding, opens to family room and dining room
• Outstanding (21’ x 24’) with recessed lighting, wall of windows, wood flooring and walk-in storage closet; this room opens to the kitchen, mudroom area, side and rear patio
• Convenient MUDROOM area ceramic tile with stone inlay, rear entrance, ceramic tile flooring, and a great closet with built-in shelving
• POWDER ROOM with pedestal sink and display shelving
• OFFICE or SIXTH BEDROOM with shadow box molding, overhead and track lighting, and beautiful bay window; ENSUITE FULL BATH with closet
UPPER LEVEL………
• OWNER’S SUITE: Generous MASTER BEDROOM with ceiling fan with switched lighting, crown and chair rail molding and wood flooring; a luxury WALK-IN CLOSET with closet organizing and built-in shelving; MASTER BATH with beautifully coordinated custom tile, double vanity, skylight, separate shower with detachable showerhead, built-in cabinetry, exposed brick wall, recessed lighting and corner jetted soaking tub.
• BEDROOM #2with hardwood floors, switched overhead lighting / ceiling fan, good light, custom “My Little Pony” mural, and closet
• BEDROOM #3with hardwood floors, switched overhead lighting / ceiling fan, and good natural light
• HALL BATHwith bath tub / shower with detachable showerhead, modern fixtures, and window
• BEDROOM #4with switched overhead lighting, built-in window bench with storage, two closets, custom mural, and hardwood floors
• Oversized BEDROOM #5 / UPPER LEVEL LOUNGEwith vaulted ceilings, recessed lighting, two closets, custom blinds, hardwood floors, and picturesque tree-top views
• HALL LINEN CLOSET and DECORATIVE NOOK
LOWER LEVEL.........
• Versatile PLAYROOM with overhead lighting and built-in wall ledge
• HALF BATH
• YOGA / WORKOUT ROOM / STORAGE ROOM / LAUNDRY with utility sink and extra storage space
• Remarkable STORAGE CLOSETS under the stairs
GARAGE / STUDIO……..
• Detached, oversized TWO CAR GARAGE with remote controlled access
• STUDIO with overhead lighting, fantastic closet space, and FULL BATH; wet bar, with stainless steel refrigerator, sink, stackable washer / dryer, patio, large closet, separate entrance, and heating and cooling unit.
ADDITIONAL AMENITIES:
• New renovated granite kitchen
• Large pantry with cedar closet
• 6 bedrooms and a separate in-law suite
• Custom millwork
• Two Patios
• Detached two car garage
• Studio over garage with full bath
• Natural gas forced air heating
• Lots of Storage
• Central air conditioning
• Public water and sewer
SPECIFICS:
• Price: $1,299,000
• Lot: 55 Block: G
• Lot Size: 6,350 square feet
• Living Area: 3992 square feet (per Truplace)
• Subdivision: Chevy Chase Terrace
• Year Built: 1947
Schools: Somerset Elementary, Westland Middle School, and Bethesda-Chevy Chase High School (International Baccalaureate Program)
Estimated tax and non-tax charges in the first fiscal year of ownership $12,532.15

Comments(0)