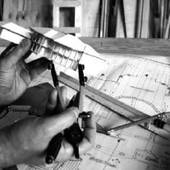The issue here is what is real and what is not.
George Washington built his venerated house on Mt. Vernon in 1796.
But, for many who do not know this: he faked a few things. And some of what was 'counterfeited' endured for over 200 years.
Examine this photograph of his house:
 Do you notice the stone blocks on the exterior?
Do you notice the stone blocks on the exterior?
Well, they are actually made of wood. And some have survived in great condition since erected. How was this done?
Apparently when the sheathing of the house was decided upon Washington consulted with his property manager and suggested the wood be nailed and cut to look like stone blocks and then painted. While the paint was wet they took sand and threw it on the paint.
So you ask: "Faux what reason is this a white lie?"
Upon first seeing this you would think the house was made out of some kind of sandstone. GW wanted the durability and presentation of stone, and got it without the huge expense of foundation and mason work.

In fact, artisans and builders have been faking materials for some time now.
Starting with the Greeks, the original temples were made of wood and wood joining is mimicked at the eaves carved from stone. Why? They were used to seeing this. It reminded them of their wood temples and was a decorative effect. They may have carved their vertical wood columns to resemble the pleats in a woman's dress of that time. They replicated that in stone. Thus the fluted column shaft. The beams between columns are carved as if of wood, etc. Much figurative carving was also added to indicate the purpose of the building and to tell a story.
 I have just described how paint is used to resemble marble in many interiors in Europe. It is called scagliola, a technique developed during the Renaissance.
I have just described how paint is used to resemble marble in many interiors in Europe. It is called scagliola, a technique developed during the Renaissance.
In addition to this, a similar technique for interiors involved plaster mixed with marble dust and polished with steel trowels, then sealed with wax. It was called Venetian plaster and still used today for a high end reflective rich look.

The French had a saying for visual tricks that had origins in painting: trompe-l'oeil ('fooling the eye'), creating illusions of 3-D space. Murals in Palladio's villas employ painted panels that seem like people are peeking behind doors or observing from higher quarters. (see example of this and Venetian plaster just under the 'balcony' above. Below left is a corridor that extends beyond the wall in perspective)
 To keep budgets low and get the effect of marble flooring the Italians again combined their understanding of concrete and poured chips of marble and other dazzling stones in the mix, leveled and polished it. That technique is called...terrazzo. The brass or iron that was used to separate patterns also prevented much cracking when the terrazzo flooring was poured on beams and wood subfloors. (see below, right)
To keep budgets low and get the effect of marble flooring the Italians again combined their understanding of concrete and poured chips of marble and other dazzling stones in the mix, leveled and polished it. That technique is called...terrazzo. The brass or iron that was used to separate patterns also prevented much cracking when the terrazzo flooring was poured on beams and wood subfloors. (see below, right)
Today synthetic materials are used to achieve the same faux effects. 
FINALLY: Many patrons of Renaissance architects and builders wanted to get the effect of a marble palace, similar to the actual cut marble veneers that were built in Rome, Florence, and in Venice. How to get that?
They simply went to the quarries and gathered up the marble dust and smaller fragments and applied them to the exterior plaster of their villas and private palaces. The plasterers would etch lines into the soft material before it hardened to get the effect of large slabs of marble. It worked very well.

It could be that Washington's idea for the sand on paint was relayed by someone who had been in Europe and mentioned the similar technique in plaster that the Italians had executed so brilliantly for their own mansions.
Above, rear elevation of Villa Foscari by Palladio on the Brenta River. Who wants to pay masons to lay up real stone when you can get the same look for a pittance? Notice here the three divisions of the facade, like a cake. The bottom is actually a low ceilinged utility floor. The next level looks like it is two floors. Actually, the smaller windows over the large ones below, including the arched center triple window group are in spaces at least 26 feet high! In each room are murals that have been beautifully restored. The front entry of this villa is through a 'Temple front portico' that has a see-through to the back. Incidentally, notice that there are no railings on the porch, a hazard but the architect never intended on having any. Also notice that the exterior plaster wore off of the columns indicating that they and the walls behind the plaster were built out of brick.

Now go back to the first photo of Mt. Vernon and compare to the Renaissance masterpiece above!
This villa assumed a nickname: La Malcontenta. It was because the original owner's wife was a bit unfaithful and also did not deliver on her conjugal rights. So she was prohibited from leaving the house. Ever. She was, rightly so: malcontent.




Comments(9)