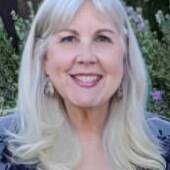|
|
Spacious Related Living 2-story Home in Orland Park
|
|
|
This large 2-story home is even more spacious than it looks with a 700+ sq ft related living addition. It is located on a quiet, winding street (not a through street) in Golfview subdivsion. It features 4-5 bedrooms and 3 1/2 bathrooms plus a spacious 21'X25' 2 and 1/2 car garage.
Step into the foyer from the covered front porch and you will see the formal living room to the left and the separate dining room to the right. The dining room has French doors that access a "butler pantry" going into the kitchen. The wood laminate floors are in excellent condition. The lighted dining room hutch and modern chandelier can stay.
Walk down the foyer hallway and there is a convenient powder room and entry closet. Step into the eat-in kitchen that includes a seating area with a bow window overlooking a spacious yard. The family room is open to the kitchen and features a brick gas fireplace. French style exterior doors lead you to the 24'X24' shaded deck in back.
Another hallway leads you to the generous addition that was made for related living as a 5th bedroom/suite with kitchenette. The living suite is located on the main level and has its own separate furnace, A/C unit, boiler and private entrance. If your in-laws like it warm, it won't affect the rest of the house! Some of the other features include vaulted ceiling, cabinets with sink and space for small fridge, 2 closets, and a handicap friendly bathroom with a walk-in shower. This could be used as related living or as a 2nd family room, a main level master bedroom, main floor recreation room or whatever you would need it for.
There is a convenient main level laundry room that measures 8'X20'. The room has plenty of space for doing laundry as well as a lot of extra storage. All appliances will remain.
The upper level has 4 spacious bedrooms including the 16'X17' master bedroom suite with laundry shoot. The master has a windowed walk-in closet and a private bath that includes a soaking tub and skylight. Three of the bedrooms are freshly carpeted and one has wood laminate flooring. There is also a full hallway bath.
The basement is unfinished but comes with plenty of storage. It can be finished or used for storage, exercise equipment, etc. This home features two central air conditioning units and gas forced air heat, offering a lot of possibilities on living space.
The backyard is large and you can use the 24'X24' deck for entertaining and relaxing. There is the perfect amount of trees and the home is nicely landscaped. The house faces an open field for added privacy and peace.
15536 Canterbury Lane in Orland Park is a unique, well-maintained, move-in ready house with neutral decor awaiting the right family to call it home. A Home Warranty will be provided by the sellers.
Features List
- Related living 2-story brick & aluminum sided home in Golfview subdivision
- 4-5 bedrooms and 3 1/2 bathrooms
- Formal living and dining rooms
- Eat-in kitchen with separate cooking and eating areas
- All appliances will remain
- Main level family room with brick fireplace
- Main level related living suite with kitchenette, 2 closets & private bathroom
- Large main level laundry with extra storage
- Master suite with walk-in closet and private full bath
- Basement
- Central a/c and gas forced air heat
- Big back yard with 24'x24' deck
- 21'x25' attached garage
- Home Warranty
|








Comments(3)