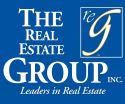| 4 Bedrooms, 3 Bathrooms |
For Sale: $449,900 |
| 13318 Sunshine Valley Rd, Piedmont, SD, 57769 |
See on a MAP |
|
|
DESCRIPTION
|
|
FEATURES
|
| Welcome to your new ranchette, privately secluded at the peacefully quiet end of Sunshine Valley! You and your whole family will LOVE this one-of-a-kind custom 3279 SqFt home on a 17.9 acre ranchette located near Piedmont, South Dakota. You can live in seclusion at the end of famously beautiful Sunshine Valley, formerly part of an old west cattle ranch. You can also entertain lots of guests in custom-designed intersecting geometric spaces reminiscent of Frank Lloyd Wright architectural style, grow hundreds of happy indoor plants with abundant large windows (if you want), wake up to exhilarating views of the pine forest and sacred Bear Butte mountain, go to sleep where the deer and the antelope (and turkey and foxes) play, and even raise horses and graze your own cattle. Every window offers a beautiful surprise view of the surrounding valley and forest, with a special view out the kitchen window to sacred Bear Butte mountain. |
| • Great for growing many truly delirious houseplants • Three decks/patios. • Private deep well with quality-tested water • Granite counter tops, real tile floors, fine lighting • HUGE Master Suite with sunroom loft parlor • Large kitchen • Very good lawn, native-sandstone rock walls, evergreens... • Great open multi-floor plan for entertaining, circulation • So secluded, "You don't need curtains!" • Large outbuilding for horses, cars, toys, or heated shop, ... • Every detail is a top-quality feature • Completely remodeled inside and out over past 6 years • Modern architectural elements in a forested ranch setting • Wine cellar • Energy-efficient heat pump with programmable controller |
| The main level of this open floor plan features a great room with 18-foot ceiling and a full height A-frame-style window wall anchored by a soaring natural-stone fireplace. You and your many guests can eat in either the dining room or at the kitchen bar. This is a serious cook’s kitchen! It is the hub of daily living, and guests' traffic flows while entertaining. It has tile flooring, granite counter tops, maple cabinets, a Jenn-Air range, a large pantry and a very special view of Bear Butte mountain at the end of the valley. Two bedrooms and a bathroom complete this main level. The upper level boasts a private loft leading to the enormous master suite with a walk in closet and its own observation deck to peer out upon forest animals strolling across the lawn below. The custom master bath has a tile shower and garden tub. The first level of the home has no-steps access from either the drive-under garage or the walkout entry, into the family room (or second living room), a private bedroom and bathroom. All this could afford isolated privacy for guests, teens, or extended-stay family members to wholly occupy one level of the home. The slate-floored laundry room leads directly to the back yard with no steps. And with the large, specially designed wine cellar, it will be no problem entertaining friends and family, or just relaxing after a short commute from the daily grind in town. An additional, detached and fully finished/insulated 2 car garage is the perfect “Man Haven”! Plus, there is an attached carport for a fifth car under roof. (This outbuilding is designed so that it could also be used for tack/hay/horse-stalls, and/or a heated shop, or gardner's paradise, or storing boats and other toys.) This energy efficient home also has a heat pump for heating and cooling, electric load controller, whole house water filter, private well & septic. The annual operating costs of this home are impressively low. Although this property is private and secluded, you will have easy access to I-90, half way between Rapid City & Sturgis. The yard is very nicely landscaped with natural rock walls of red sandstone, plus rock stairs & pathway. The exterior of the home has low-maintenance redwood siding and three(!) decks. And on top of everything else, you can have this stunning home at a price $50,000(!) below the recently appraised value. Buyer and BA to verify all data. |
ADDITIONAL PHOTOS
|
|
| Bedrooms |
4 |
| Bathrooms (Full) |
3 |
| Square feet |
3400 sq. ft. |
| Lot Size |
17.9 acres |
| Year Built |
1978 |
| School District |
Meade |
|
|
|
|
|
|
CONTACT INFORMATION:
|
 |
|
Lee Alley, Ph.D. - Broker Associate
|
|
The Real Estate Group
|
|
605 863 0806
|
|
 |
|
|
|
|
|
|
|
|
|
Comments(0)