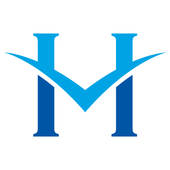Brookside Glen, Tinley Park, Illinois
About Brookside Glen
Brookside Glen is a townhouse community built in the late 1990's by Crana Homes Inc. Brookside Glen features town homes with floor plans ranging from 2,400 square feet and 3,300 square feet of living space. Brookside Glen is located in Tinley Park, Illinois on Brookside Glen and 88th Ave.
|
Average taxes in Brookside Glen
|
$7,577 |
|
Average association fees in Brookside Glen
|
$105 ($20 - $165) |
|
Average home size in Brookside Glen
|
2,425 ft2 |
|
Average lot size in Brookside Glen
|
0.25 acres |
|
Average year built in Brookside Glen
|
2001 |
Homes for sale in Brookside Glen
| Address | Beds | Baths | Built | Price |
| 8429 Hollybrook Ln. | 3 | 2.1 | 2001 | $369,900 |
| 19700 Heritage Dr. | 4 | 2.1 | 2000 | $364,900 |
| 19330 Brannock Ln. | 2 | 2.1 | 2003 | $234,900 |
| 19325 Cormoy Ln. | 2 | 3.1 | 2000 | $209,000 |
| 7449 Ridgefield Ln. | 4 | 3.1 | 2005 | $379,900 |
| 8444 Dunmore Dr. | 2 | 2.1 | 2002 | $249,000 |
| 8612 Tullamore Dr. | 2 | 2.1 | 2002 | $194,900 |
| 19343 Westfield Ave. | 4 | 2.1 | 2006 | $369,900 |
| 19340 Cormoy Ln. | 2 | 2.1 | 2001 | $185,000 |
| 19422 Lisadell Dr. | 5 | 3.0 | 2000 | $360,000 |
| 8607 Glenshire St. | 5 | 4.0 | 2001 | $500,000 |
| 7945 Richardson Ln. | 3 | 2.1 | 1998 | $224,900 |
| 8582 Tullamore Dr. | 3 | 3.1 | 2002 | $227,500 |
| 8033 Enclave Ln. | 3 | 2.1 | 1999 | $209,900 |
| 19342 Cormoy Ln. | 3 | 3.1 | 2000 | $214,900 |
| 19357 Lisadell Dr. | 2 | 2.1 | 2003 | $219,900 |
| 8642 Glenshire St. | 3 | 2.1 | 1998 | $282,500 |
| 8742 Ballycastle Ln. | 2 | 2.1 | 2000 | $205,000 |
| 7951 Richardson St. | 2 | 2.1 | 1999 | $197,000 |
| 19407 Brookside Glen Ct. | 4 | 2.2 | 1996 | $439,000 |
| 7935 Trinity Cir. #2SE | 2 | 2.0 | 2002 | $186,900 |
Sales Summary for Brookside Glen (Jan 3, 2013 - Jan 3, 2014)
| # of Sales | Average Days on Market | Average List | Average Sale | Ratio% |
| 6 | 197 | $329,767 | $297,000 | 90.1% |
Recent home sales in Brookside Glen
| Address | Beds | Baths | Sold |
| 19306 S. Westfield Ave. | 4 | 2.1 | $288,000 |
| 7903 Brookside Glen Dr. | 5 | 3.0 | $286,000 |
| 8440 Horizon Ct. | 5 | 3.0 | $352,000 |
| 8401 Hollybrook Ln. | 2 | 3.1 | $240,000 |
| 7949 Richardson Ln. | 3 | 2.1 | $216,000 |
| 8654 Monaghan Dr. | 4 | 3.0 | $400,000 |
Schools for Brookside Glen
Elementary Schools
Middle Schools
High Schools
Models/Floor Plans in Brookside Glen
| Model | Beds | Baths | Size | Basement | Homes For Sale |
| Ballinary | 4 | 2.1 | — | Partial | none |
| Boyne | 4 | 2.1 | — | Yes | 2 homes for sale |
| Celtic | 2 | 2.1 | — | Yes | none |
| Cormoy | 2 | 2.1 | — | Yes | none |
| Cranna 2 | 4 | 2.1 | 2,900 ft2 | Partial | none |
| Cranna Ii | 4 | 2.1 | 2,900 ft2 | Full | 2 homes for sale |
| Dunree | 2 | 2.1 | — | Yes | 4 homes for sale |
| Fane | 5 | 2.1 | 3,800 ft2 | Partial | none |
| Fane Deluxe | 5 | 2.1 | — | Yes | none |
| Innishmor Manor | 4 | 2.1 | 2,840 ft2 | Partial | none |
| Innishmore | 3 | 2.1 | 2,850 ft2 | Full | none |
| Lennan | 2 | 2.1 | 2,000 ft2 | Full | 1 home for sale |
| Linsfort | 4 | 2.1 | — | Yes | none |
| Linsfort 2 | 4 | 2.1 | — | Full | 1 home for sale |
| Linsfort Ii | 4 | 2.1 | 2,921 ft2 | Full | none |
| Lissfannon | 3 | 2.1 | — | Partial | 1 home for sale |
| Lissfannon Ii | 3 | 2.1 | 2,530 ft2 | Partial | none |
| Shannon | 4 | 2.1 | 3,300 ft2 | Partial | none |
| Shannon Marquis | 4 | 4 | 2,994 ft2 | Full | none |
The data relating to real estate for sale on this website comes in part from the Broker Reciprocity program of Midwest Real Estate Data LLC. Real Estate listings held by brokerage firms other than MRED Smart-Frame IDX Demo are marked with the MRED Broker Reciprocity logo or the Broker Reciprocity thumbnail logo (the MRED logo) and detailed information about them includes the names of the listing brokers. Some properties which appear for sale on this website may subsequently have sold and may no longer be available. Information Deemed Reliable but Not Guaranteed. The information being provided is for consumers' personal, non-commercial use and may not be used for any purpose other than to identify prospective properties consumers may be interested in purchasing.
© 2014 Midwest Real Estate Data LLC. All rights reserved.

Comments(0)