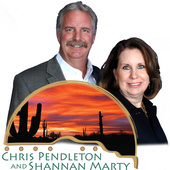Absolutely Gorgeous & Highly Upgraded 3 Bedroom Floor Plan

Absolutely Gorgeous & Highly Upgraded 3 Bedroom Floor Plan being used as a 2 Bedroom + Den that is easily converted to a 3 Bedroom. This home is located in the highly popular Wrightstown Ranch subdivision. This home features a gourmet kitchen with granite countertops, stainless appliances, hickory cabinets with pullouts, under-mount sink, and a chef's dream double oven with 4+ burners and upgraded microwave. Great room concept living room has fireplace and built in niches for electronics. Master bedroom is large with two large closets - one walk in and one double. Master bath has dual sinks and tub/shower combination. 2nd bedroom is good sized and guest bath is customized with mixture of tile and glass blocks. Home also has combination of electric and manual security shutters! Back yard has small covered patio and is nicely landscaped. All landscaping is low care and home has mountain views. Close to shopping, services and transportation. See virtual tour for more pictures!
Information
Contact Information
Pricing
Price: $189,000
Flexibility: Negotiable
Property Location
Links
Features
Bedrooms: 3
Bathrooms: 2
Parking Spaces: 2
Year Built: 1998
Subdivision: Pantano Ranch
Lot Size: 5512
Garage Size: 2
School District: Tucson Unified
Square Footage: 1517
Agent Name: Chris Pendleton
Broker: Tierra Antigua Realty
MLS #: 21408600
Attributes
Appliances
Washer/Dryer
Dishwasher
Sink Disposal
Microwave
Interior Amenities
Fireplace
Security System
Exterior Amenities
Patio
Fenced Yard
Photo Gallery






Comments(0)