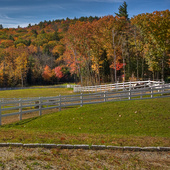OK Here it is... a fully renovated, historic farmhouse for for sale in Mont Venon NH. Nice thoughtful touches in the renovation of this home. New Andersen windows throughout, a kitchen to die for with cathedral ceilings, hickory cabinets and Brazilian cherry floors AND views to Boston!
The living room and 2 upstairs bedrooms with a third attic room are all historic rooms with plaster walls and all is very recently painted inside and outside!
There is a separate bonus room with cathedral ceilings and a no maintenance deck with attached sitting bench which is just perfect for entertaining or as an office, an artists studio or yoga space... or billiards room. Whatever your fancy!
Here is the in-line video:
Here too is what the home offers:

Comments(0)