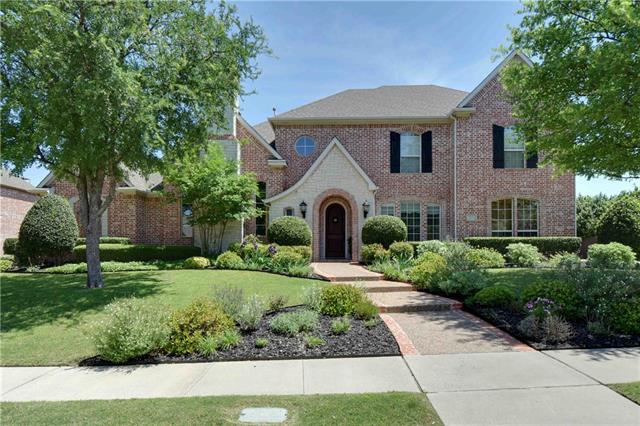$695,000 1105 S WELLINGTON POINT ROAD MCKINNEY, TX
MLS: 13365369 Type: Single Family County: Collin City: Mckinney Area: Mckinney Area Neighborhood: Wellington Point #3 Zip: 75070 Style: Traditional # Rooms: 13 Stories: 2 Taxes: $15,686
Stunning luxury home in sought-after Wellington in Stonebridge has it all! Upgrades-features are..almost .5 acre private lot-backyard oasis with pool-spa-cov.patio-firepit*hdscraped Hdwds*updated kitch-exotic granite-stainless appl*extensive millwork*updated mstr bath*huge media & gameroom*lg. family room-stone fp-wine bar*stone elevation*private study dwn*elegant formals*prof.landscape & much more!
ELEMENTARY SCHOOL |
MIDDLE SCHOOL |
HIGH SCHOOL |
|
Bennett Distance: 0.54 Miles |
Dowell Distance: 0.89 Miles |
Mckinney Boyd Distance: 3.1 Miles |
PRICE HISTORY
| 4/26/2016 | Listed $695,000 |
| Association Fee Frequency | Annual |
| Association Type | Mandatory |
| Block | A |
| Energy Saving Features | Ceiling Fans, Gas Water Heater |
| HOA Fee | 740 |
| HOA Fee Includes | Maintenance of Common Areas, Management Fees, Partial Use of Facilities |
| Handicap Access | 0 |
| Listing Area | MCKINNEY AREA (53) |
| Lot Number | 6 |
| Other Equipment | Built-in Microwave, Convection Oven, Cooktop - Gas, Dishwasher, Disposal, Double Oven, Oven-Electric, Water Line to Refrigerator |
| Property Type | Residential |
| School District | McKinney ISD |
| School Name | Bennett |
| Sub Area | McKinney Area (1) |
| Transaction Type | For Sale |
| Type | RES-Single Family |
| Year Built Details | Preowned |
INTERIOR FEATURES
| Fireplace | Gas Logs, Gas Starter, Wood Burning |
| Fireplaces Total | 2 |
| Flooring | Carpet, Ceramic Tile, Wood |
| Heating | Central Air-Elec, Central Heat-Gas, Zoned |
| Interior Features | Built-in Wine Cooler, Cable TV Available, Decorative Lighting, High Speed Internet Available, Multiple Staircases, Paneling, Wet Bar, Window Coverings |
| Number Of Dining Areas | 2 |
| Number Of Living Areas | 4 |
| Room Count | 13 |
| Security System Yn | 1 |
| Sq Ft Total | 4883 |
EXTERIOR FEATURES
| Community Features | Club House, Community Pool, Greenbelt, Jogging Path/Bike Path, Park, Playground, Private Lake/Pond, Tennis |
| Construction Materials | Brick, Rock/Stone |
| Exterior | Gardens, Gutters, Outdoor Fireplace/Pit, Patio Covered, Patio Open, Sprinkler System |
| Fencing | Wood |
| Foundation Details | Slab |
| Garage Depth | 21 |
| Garage Width | 32 |
| Lot | Interior Lot, Irregular, Landscaped, Some Trees, Subdivision |
| Lot Area | Less Than .5 Acre (not Zero) |
| Lot Size Area | 0.450 |
| Lot Size Area (acres) | 0.450 |
| Lot Size Area (sq Ft) | 19602 |
| Lot Size Units | Acres |
| Parking Features | Attached, Covered, Garage, Garage Door Opener, Opener, Outside Entry, Oversized, Side |
| Parking Spaces Carport | 0 |
| Parking Spaces Covered Total | 3 |
| Parking Spaces Garage | 3 |
| Pool | 1 |
| Pool Features | Attached Spa, In Ground Gunite, Water Feature |
| Soil Type | Unknown |
| Structural Style | Single Detached |
| Style | Traditional |
CLICK HERE FOR YOUR PERSONALIZED HOME SEARCH!!!
Like us on Facebook: The Kimberly Davis Group
Fresh Listings! Just listed McKinney Area! Don't miss out!
Want to know the value of your home? Click here: Find Your Homes Value Now For FREE.
Want to learn more information about a specific property? Click here: The Kimberly Davis Group-Looking to Buy or Sell… The Kimberly Davis Group is ranked #1!


Comments(0)