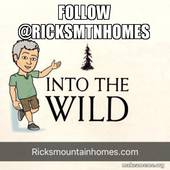
Pocono Mountain Lakes Realty
Office - 570 872 1340
Search the Entire Pocono MLS For FREE!
Search All Pocono Lake Communities!
See All Pocono Log Homes for Sale!
See All Pocono Lakefront Homes for Sale!
See All Pocono Riverfront/ Stream/ Creek Front Homes for Sale!
See All Pocono Gameland Bordering Homes for Sale!
See All Pocono Ski Homes for Sale!
BOOK YOUR NEXT VACATION WITH US! SEE OUR RENTAL HOMES HERE!




Vacation Rentals | Vacation Rental | Ski Rentals | Lake Rentals | Mountain Rentals |
Arrowhead Lakes Homes | Bear Creek Lake Homes | Big Bass Lake Homes | Big Boulder Homes | Brier Crest Woods Homes | Buck Hill Falls Homes | Camelot Forest Homes | Camelback Homes | Emerald Lakes Homes | Hickory Run Forest Homes | Holiday Pocono Homes | Indian Mountain Lakes Homes | Jack Frost Homes | Lake Hauto Homes | Lake Harmony Homes | Lake Hauto Homes | Lake Naomi Homes | Locust Lake Village Homes | Penn Estates Homes | Penn Lake Homes | Pinecrest Homes | Pocono Mountain Lakes | Pocono Mountain Lakefront Homes | Pocono Spring Estates Homes | Riverside Estates Homes | Penn Forest Streams Homes | Stillwater Estates Homes | Thornhurst Country Club Estates Homes | Towamensing Trails Homes | Wagners Forest Homes | White Haven Poconos | Hideout Homes | Lake Henry Homes | Log Homes | Gameland Bordering Properties | Large Acreage Properties | Cabin Conversions


Comments(1)