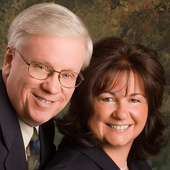Fieldstone Farm Premium Residential Community, Wallingford, CT
Fieldstone Farm is an established, sought-after community of 95 homes built by Baker Residential, offering high quality and fine craftsmanship in a serene setting. Fieldstone Farm is an Open Space Planned Residential Community (OSPRC), with minimum monthly HOA fees (currently $112) for maintenance of the common areas, such as the open space and gazebo/pond area.
Five models were offered at time of construction:
Ashford – 2,215 sf with three bedrooms plus a loft, 2 2/1 baths, great room with fireplace, a gourmet kitchen, open dining area to great room. There is a spacious first floor master bedroom suite, two spacious bedrooms and a loft are on the second floor. The Ashford comes in the standard Colonial style, Country Cottage or Arts & Crafts, each with distinctive design features.
Branford – 2,495 sf with three bedrooms and 2 ½ baths. There is a spacious kitchen with breakfast nook, open to a large family room with fireplace, plus a formal dining room and first floor laundry. The second floor offers a beautiful master bedroom suite and two additional bedrooms. The various styles for the Branford include New England, Colonial and Arts & Crafts.
Stonington – 2,536 sf with three bedrooms and 2 ½ baths. The Stonington has a formal living room and dining room, open floorplan for the family room, gourmet kitchen and breakfast nook and first floor laundry. The second floor has a large master bedroom suite and two additional bedrooms. This model comes includes the Colonial, New England and Arts & Crafts style.
Cheshire – 2,635 sf with three bedrooms and 2 ½ baths. This popular model has a formal dining room, gourmet kitchen which is open to breakfast area and great room with fireplace, office area and first floor master bedroom suite. The second floor has two additional bedrooms and bath. The Cheshire offers a New England style, Country Cottage or Arts & Crafts version. (Pictured at right)
Madison – 2,747 sf with four bedrooms and 2 ½ baths. The Madison model is the largest, with a formal living room and dining room, plus a gourmet kitchen, breakfast area open to family room with fireplace, library and first floor master bedroom suite. There are three additional spacious bedrooms on the second floor. This model comes in the Colonial, New England or Arts & Crafts style. (Pictured at left)
Fieldstone Farm has over 100 acres of open space surrounding this beautiful community. There is a park-like area available for residents, with a small pond and gazebo for summer enjoyment. There are sidewalks throughout the community with plenty of cul-de-sac areas for walkers. Fieldstone Farm is located near highways (Rt 91, 15 & 691) and close to shopping and dining. If you would like information on any homes currently for sale at Fieldstone Farm or have questions about the community, please contact Harriman Real Estate by phone ar (203)672-4499, or by email at pharriman@harrimanre.com.
Open space at the rear of the development.....
View of one of the neighborhood streets....
The Fieldstone Farm Gazebo...
Related articles by Zemanta
- New Listing: 6 Broadmeadow Rd., Wallingford CT $524,900 (wallingfordwired.com)
- New Listing: 32 Broadmeadow Rd., Wallingford CT $549,900 (wallingfordwired.com)










Comments(0)