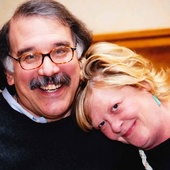Custom-built, spacious and elegant home in Falcon Ridge Estates - immaculate, open: 14213 South Urbana Ave, Bixby, $178,900

Originally occupied by the builder, no enhancement in this custom-built, full brick home was forgotten. Nine-foot ceilings throughout make this home open and airy.
Please be sure to visit the virtual tour of this elegant home for sale in Falcon Ridge Estates!
Greeted with a grand entrance and long, wide hallway after entering the home, you'll notice the perfect flow and distinct detail throughout. There are ceiling fans in each room, handsome crown molding, canned lighting and faux wood blinds.


Towards the front of the home and overlooking the front entry is an office, separated from the general living area by beautiful French doors. The large dining area adjoins the kitchen and has a large window bringing in sunlight from the west.


The kitchen includes a granite island, canned lighting, beautiful wood cabinets, large pantry and attractive tile backsplash. The lengthy counter offers bar seating for several guests or family members.


The kitchen opens up to the spacious living area which holds a unique corner fireplace with gas logs and blower. Energy-efficient vinyl windows tilt for easy cleaning, are throughout the home and provide a beautiful view of the landscaped yard, covered patio and additional patio area for entertaining.
Custom-built, spacious and elegant home in Falcon Ridge Estates - immaculate, open: 14213 South Urbana Ave, Bixby, $178,900
This home has a split-bedroom plan with an amazing master suite. The master bedroom is huge and is finished with a layered coffered ceiling and walk-in closet. The master bath has a separate shower, whirlpool bath, double vanity, and inset shelving. Current owner added Sun Touch electric radiant heat under tiled flooring with programmable thermostat - a luxury to which you will grow accustomed.


On this same side of the house is the separate inside laundry and utility closet. Convenient entry from the attached garage leads directly to the kitchen for ease of unloading groceries.
The second and third bedrooms are on the opposite side of the home from the master bedroom - both bedrooms have large walk-in closets for storage galore and are separated by the hall bath - linen closet in this area also.


The back yard includes a fenced area for the pups and a covered patio perfect for grilling which is plumbed for a natural gas grill. The stunning feature of the back yard is a uniquely elegant raised patio area for entertaining. Professionally landscaped, this yard is easy to maintain with sprinkler system and many perennials.

Other features not to miss are the floored attic, guttering, covered porch, sidewalk and the location on the private cul-de-sac. There are surround sound speakers in the living area, back patio and master bath.
This secluded subdivision offers the amenities of a grand subdivision, including a community pool and playground, yet is minutes away from shopping and major highways.
If you are looking for a spacious and elegant home nestled in a pristine subdivision, you must look at this home. The comfort of the floor plan will make you feel at home and the stunning landscaping will take your breath away. It's a "must see!"
Overview Maps Photos |
|
 |
Lori Dawn Cain |
Nearby properties for sale |


Lori is a residential Realtor with Chinowth & Cohen Realtors serving the greater Tulsa area, and specializing in midtown Tulsa real estate. Please visit Lori’s web site, LoriCain.com or call 918-852-5036.



Comments(9)