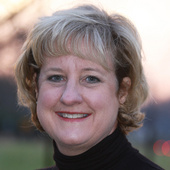Lovely inside and out. Garden lovers will love the outdoor rooms in the back yard. Years of work were required to bring these delightful gardens into creation.
184,900
2472 Warwick Circle
Atlanta GA 30345
Renovated designer showcase brick ranch. Living room open to dining room with french doors open to numerous outdoor living spaces. Kitchen and family room with barrel vault ceiling and tiled floor. Kitchen with white cabinets,recess lights, undercounter lights and SS appliances. Hardwood floors in LR, DR and bedrooms. Family room with built in cabinets for flat screen TV. Hall Bath has furniture style vanity, jacuzzi tub, recessed lights, and marble floor. New Light fixtures. Fenced yard with gardens and outbuilding.
¨ 3 BRs. 1.5 Baths.
¨ Wakefield Forest Subdivision. Atlanta Georgia 30345.
¨ Designer-showcase interior and gardens. Pleasing interior and delightful back gardens stimulate heart and soul.
¨ Original floor plan was tweaked by conversion of original garage to a dramatic family room and kitchen. Original space (except for bedrooms) was divided up between formal living and dining rooms. Wall separating LR and DR was removed to open up the interior and create an inviting open floor plan.
¨ FORMAL LIVING off front foyer features refinished hardwood floors, leaded glass front door, triple window, faux fireplace. Large cased opening to DR is flanked by columns. Deluxe crown and base wood moldings. New wall scones. Recessed light. Opening to back hall.
¨ FORMAL DINING ROOM also has refinished hardwood floors and new chandelier. Wall of built in bookshelves. Dentil molding. Double French doors open to delightful gardens in fenced back yard. Open to LR and to Kitchen.
¨ PASSAGE BETWEEN DR and KITCHEN includes a LAUNDRY CLOSET and water heater closet. Hardwood floors.
¨ RENOVATED KITCHEN features white cabinets, recessed lighting, ceramic tile floor, double stainless steel sink, window above sink, under-counter lighting and a pantry closet. Eat-in breakfast area. Open to family room. Inspired layout will nurture your Iron Chef instincts.
¨ PREMIUM STAINLESS STEEL FINISH APPLIANCES: Kenmore gas range, Sharp microwave-ventahood combo, KitchenAid dishwasher.
¨ FAMILY ROOM shares the soaring barrel vault ceiling and ceramic tile floors with adjacent kitchen. Built-in bookcases and niche for flat screen TV. Recessed lighting. Base molding.
¨ MASTER BEDROOM has refinished hardwood floors, walk-in closet, ceiling fan-light. Single window plus double window.
¨ PRIVATE HALF BATH features a pedestal sink and ceramic tile floor.
¨ BEDROOMS # 2 & 3 have refinished hardwood floors. Ceiling fans, single door closets.
¨ RENOVATED HALL BATH features a Jacuzzi style tub and shower with unique shower tile finish and 2 shower sprayers. Ceramic tile floor. Furniture style vanity cabinet with marble top and ceramic sink. Window.
¨ PATIO overlooks back yard with privacy wood fence on three sides. GARDENS in back were created over many years by present owners. Sitting areas in several “outdoor rooms” create multiple opportunities to enjoy their creation. Storage building at rear of property would make a great office or retreat. Bubbling fountain remains with the house. Flowering trees, vines, shrubs and perennials provide 4 seasons of color and excitement in this well executed garden sanctuary.
¨ New roof 2010.
¨ HVAC approx 5 yrs.
¨ Dresden ES
¨ Sequoyah MS
¨ Cross Keys HS

Comments(1)