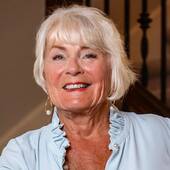7316 Yaupon Dr Austin, TX For Sale ~ Former David Weekley Model for The Dominion at Great Hills
John Dunham just listed a fabulous home in the Dominion at Great Hills. This home is a former David Weekley model and I am sure buyers are lined up ready to see this home and make an offer. Check out John's new listing and leave comments for him on his post. Oh did I mention John is a Broker and part owner of Juice Homes? He is also our son :).
Each new neighborhood a builder starts construction in will often have a showcase home with upgrades galore to wow prospective buyers browsing the neighborhood. These model homes are often the most popular floor plans, with features that really speak to buyers and make a lasting impression. Once all the lots are built out and the builder moves on to the next community, that home sells to one lucky individual or family.
For David Weekley, that was 7316 Yaupon Dr in The Dominion at Great Hills. With various layouts to choose from, the builder settled on their Bonham floor plan, situated on a beautiful corner lot with sweeping views off two different rear decks off the back of the home. That model home is for sale again, and in my humble opinion shows just as well if not better after meticulous care from it's current owners.
What the link above does not show in the floor plan design are the soaring ceilings, added rear decks, views, and multitude of upgrades that went into this home. A winding staircase welcomes you into a grand entrance with the formal living and dining to your left, and dedicated office / study to your right and slate tile leading the way straight ahead to the main family room. The office opens with French doors and you will find two tone wood plank flooring.
The kitchen should not disappoint the family chef with it's features or layout, including the brick encased cooktop. And for those who enjoy entertaining, the large center island is sure to be a focal point for guests, or just catching up with family before heading out the door. You have a built in work station to the side, a wealth of storage space (in addition to the ample pantry) and a breakfast area that looks out to the main level deck.
The master suite is situated on the first level and offers abundant space and privacy for the rest of the house. Large enough for today's furniture needs, it also incorporates a bumped out seating area surrounded by windows. The bath offers double vanities, separate tub and shower, private water closet and a walk in closet with two entrances!
The sellers have installed wood flooring on the second level that spans the hallway, retreat and one bedroom. Buyers should find all three bedrooms upstairs well appointed in size and closet space. A Jack and Jill bath separates two of the bedrooms, while the other resides on the opposite side and away from the second level retreat area. It's off this upstairs living area another wood deck resides where you can take in the views.
A three car tandem garage, recognized RRISD Schools (Laurel Mountain Elementary is just down the street, Canyon Vista Middle School and Westwood High School), sprawling backyard.....the list goes on and on. The home is best appreciated in person, but you can take a virtual tour here. We will have an Open House, April 1st from 2-4.




Comments(0)