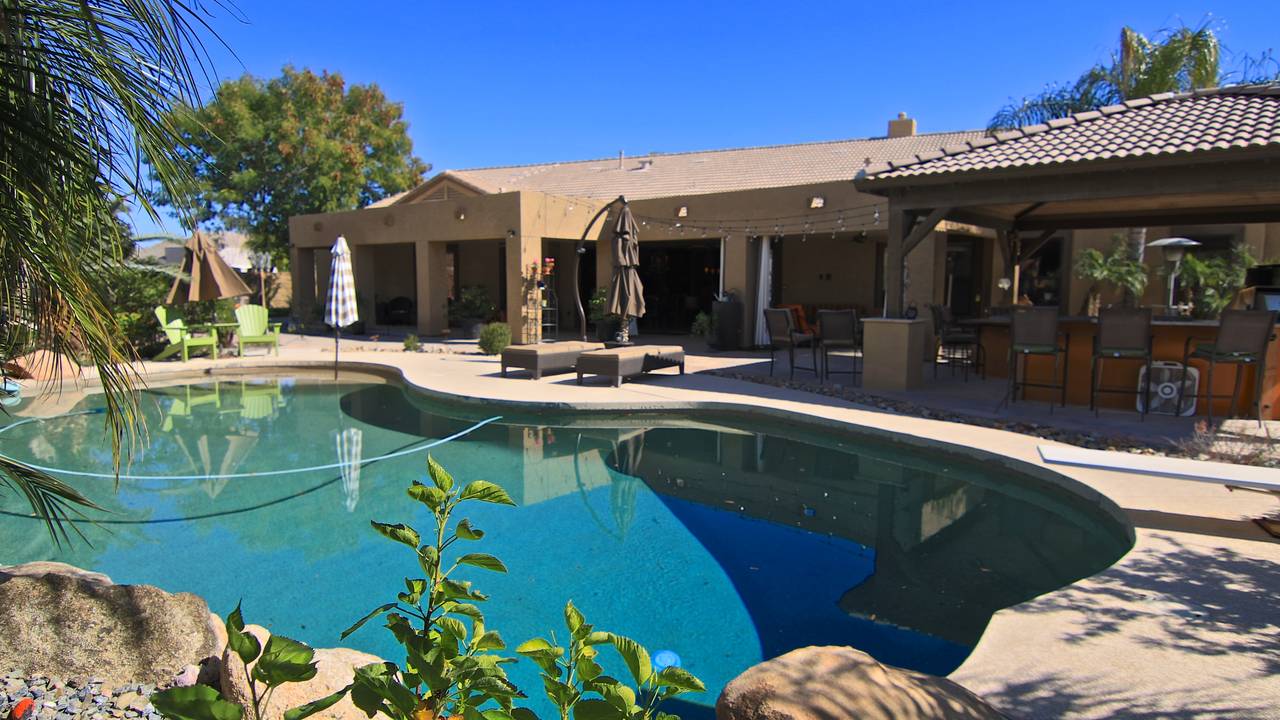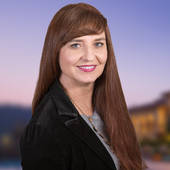Mesa, AZ Home For Sale: 4 Bed 3.5 Bath Designer Home w/ Resort-Style Backyard & Pool!
| 3010 E GLENCOVE CIR, Mesa, AZ 85213 | $775,000 |
|
||||||
|
Beds/Baths: 4 / 3.5 Bedrooms Plus: 6 Approx SqFt: 4,423 / Owner Price/SqFt: $175.22 Year Built: 2000 Pool: Private Only Encoded Features: 43.5FRDXPO3G3S Exterior Stories: 1 # of Interior Levels: 1 Dwelling Type: Single Family - Detached Dwelling Styles: Detached |
Approx Lot SqFt: 24,238 / County Assessor Apx Lot Size Range: 24,001 - 35,000 Subdivision: Mesa Northgrove Tax Municipality: Mesa Marketing Name: Planned Cmty Name: Model: CUSTOM Builder Name: Amberwood Hun Block: 2022 S Map Code/Grid: Q40 Bldg Number: |
|||||
|
Ele Sch Dist: 004 - Mesa Unified District Elementary School: Hale Elementary School Jr. High School: Stapley Junior High School |
High School Dist #: 004 - Mesa Unified District High School: Mountain View |
|||||
|
|
| Features | Room Details | Construction & Utilities | County, Tax and Financing |
|
Approx SqFt Range: 4,001 - 4,500 Garage Spaces: 3 Carport Spaces: 0 Total Covered Spaces: 3 Slab Parking Spaces: 3 Parking Features: Attch'd Gar Cabinets; Electric Door Opener; Extnded Lngth Garage; RV Gate Pool - Private: Pool - Private; Fenced Pool; Diving Pool; Heated Pool Spa: None Horses: N Fireplace: 1 Fireplace; Fireplace Family Rm; Gas Fireplace Property Description: Cul-De-Sac Lot; Borders Common Area Landscaping: Grass Front; Grass Back; Yrd Wtring Sys Front; Yrd Wtring Sys Back Exterior Features: Patio; Covered Patio(s); Gazebo/Ramada; Misting System; Childrens Play Area; Built-in BBQ; Other (See Remarks) Features: 9+ Flat Ceilings; Central Vacuum; Fire Sprinklers; No Interior Steps; Water Softener Owned; Soft Water Loop; Drink Wtr Filter Sys Community Features: Biking/Walking Path; Children's Playgrnd Add'l Property Use: Grove Flooring: Laminate; Tile Windows: Sunscreen(s); Dual Pane; Low-E Accessibility Feat.: Hallways 36in+ Wide; Bath Roll-In Shower; Bath Raised Toilet |
Kitchen Features: Cook Top Gas; Disposal; Dishwasher; Built-in Microwave; Refrigerator; Reverse Osmosis; Built In Recycling; Wall Oven(s); Multiple Ovens; Pantry; Walk-in Pantry; Granite Countertops; Kitchen Island Master Bathroom: Full Bth Master Bdrm; Separate Shwr & Tub; Double Sinks; Tub with Jets Master Bedroom: Split Additional Bedroom: Separate Bdrm Exit; Mstr Bdr Walkin Clst; Othr Bdr Walkin Clst Laundry: Wshr/Dry HookUp Only; Inside Laundry Dining Area: Formal; Eat-in Kitchen; Dining in LR/GR; Breakfast Room Basement Y/N: N Sep Den/Office Y/N: Y Other Rooms: Family Room; Great Room; Bonus/Game Room; Media Room Items Updated: Floor Yr Updated: 2014; Floor Partial/Full: Full; Wiring Yr Updated: 2014; Wiring Partial/Full: Partial; Plmbg Yr Updated: 2014; Plmbg Partial/Full: Partial; Ht/Cool Yr Updated: 2014; Ht/Cool Partial/Full: Full; Roof Yr Updated: 2014; Roof Partial/Full: Partial; Kitchen Yr Updated: 2014; Kitchen Partial/Full: Full; Bath(s) Yr Updated: 2014; Bath(s) Partial/Full: Full; Rm Adtn Yr Updated: 2014; Rm Adtn Partial/Full: Full; Pool Yr Updated: 2015; Pool Partial/Full: Partial |
Architecture: Santa Barbara/Tuscan Unit Style: All on One Level Const - Finish: Painted; Stucco; Stone Construction: Frame - Wood Roofing: All Tile; Concrete Fencing: Block Cooling: Refrigeration Heating: Gas Heat Plumbing: Recirculation Pump; Dual Flush Toilet; Gas Hot Water Heater Utilities: SRP; City Gas Water: City Water Sewer: Sewer - Public Services: City Services Technology: 3+ Exist Tele Lines; Pre-Wire Srnd Snd; Pre-Wire Sat Dish; Sat Dish TV Lsd; Cable TV Avail; HighSpd Intrnt Aval; Ntwrk Wrng Multi Rms; Security Sys Owned; Smart Home System Energy/Green Feature: Ceiling Fan(s) |
County Code: Maricopa Legal Subdivision: MESA NORTHGROVE MCR 469-46 AN: 141-12-173 Lot Number: 4 Town-Range-Section: 1N-6E-8 Cty Bk&Pg: Plat: Taxes/Yr: $4,570/2015 Ownership: Fee Simple New Financing: Cash; VA; Conventional Total Asum Mnth Pmts: $0 Total Encumbrance: $0 Down Payment: $0 Existing 1st Loan: Treat as Free&Clear Existing 1st Ln Trms: Disclosures: Seller Disc Avail; Agency Discl Req Auction: No Miscellaneous: Home Warranty Possession: Close of Escrow |
480-415-7616
Click here to view all of the Shanna Day Team Featured Listings
Click here to view all of the homes for sale in Mesa, AZ
Click here to view the Shanna Day Team's Mesa Real Estate Listings Page or if you're looking for a specific type or group of listings, click on the appropriate link below:
- City of Mesa, AZ New Listings
- City of Mesa, AZ Foreclosure Listings
- City of Mesa, AZ Short Sale Listings
- City of Mesa, AZ Single Family Homes for Sale
- City of Mesa, AZ Condos & Townhomes for Sale
FUTURE QUESTIONS
If you have any topics or questions you would like answered, contact The Shanna Day Dream Home Team - we’ll find the answers for you!
Shanna Day Dream Home Team
Keller Williams Realty East Valley
480-415-7616
View ShannaDay Dream Team Profile




Comments(3)