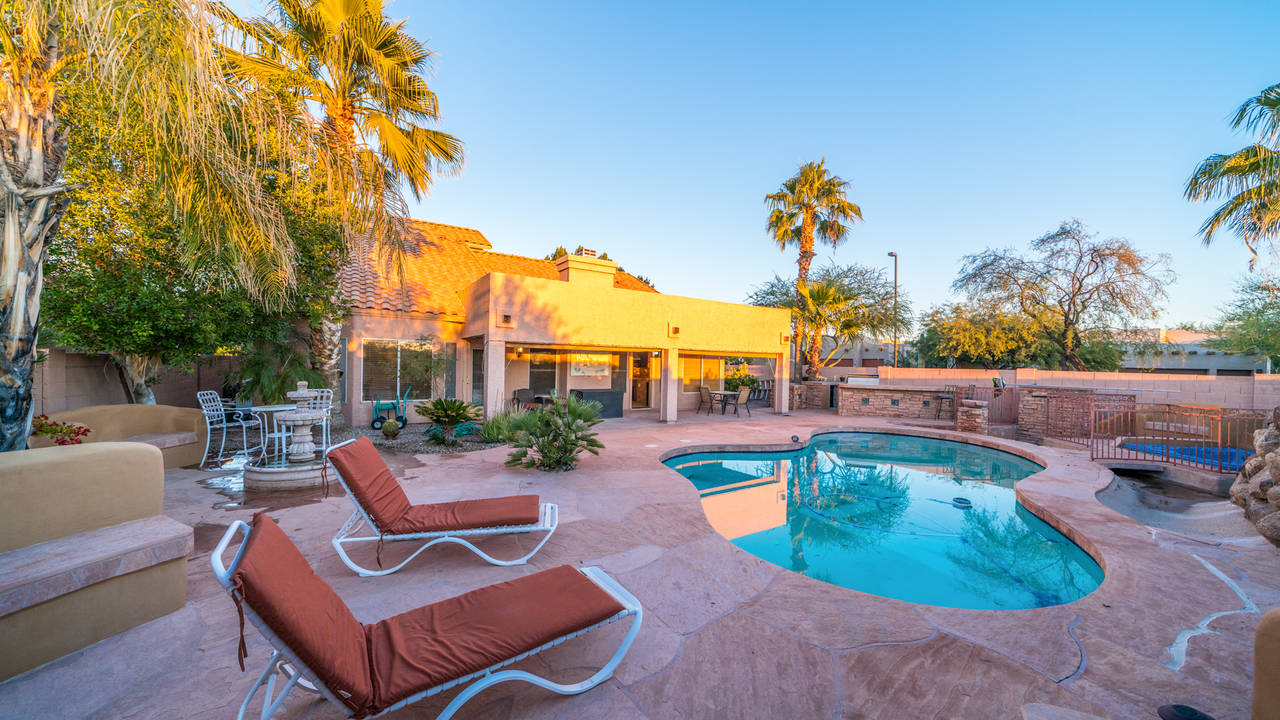Mesa, AZ Home For Sale: 3 Bed 2.5 Bath Open Floorplan Home w/ Loft & Pool!
| 3948 N RANIER ST, Mesa, AZ 85215 | $375,000 |
 |
|
|||||
|
Beds/Baths: 3 / 2.5 Bedrooms Plus: 4 Approx SqFt: 2,314 / County Assessor Price/SqFt: $162.06 Guest House SqFt: 0 Year Built: 1991 Pool: Both Private & Community Encoded Features: 32.5FRXPSO2G2S Exterior Stories: 2 # of Interior Levels: 2 Dwelling Type: Single Family - Detached Dwelling Styles: Detached |
Approx Lot SqFt: 7,836 / County Assessor Apx Lot Size Range: 7,501 - 10,000 Subdivision: WEST HILLS LOT 1-70 TR A-D Tax Municipality: Mesa Marketing Name: Red Mountain Ranch Planned Cmty Name: Model: Unknown Builder Name: Ryland Homes Hun Block: 6050 E Map Code/Grid: P41 Bldg Number: |
|||||
|
Ele Sch Dist: 004 - Mesa Unified District Elementary School: Red Mountain Ranch Elementary Jr. High School: Shepherd Junior High School |
High School Dist #: 004 - Mesa Unified District High School: Red Mountain High School |
|||||
|
|
| Features | Room Details | Construction & Utilities | County, Tax and Financing |
|
Approx SqFt Range: 2,251 - 2,500 Garage Spaces: 2 Carport Spaces: 0 Total Covered Spaces: 2 Slab Parking Spaces: 2 Parking Features: Dir Entry frm Garage; Electric Door Opener Pool - Private: Pool - Private Spa: Spa - Private Horses: N Fireplace: 1 Fireplace; Fireplace Family Rm Property Description: Border Pres/Pub Lnd; Corner Lot; City Light View(s); North/South Exposure; Borders Common Area Landscaping: Grass Front Exterior Features: Patio; Covered Patio(s); Built-in BBQ Features: Vaulted Ceiling(s) Community Features: Biking/Walking Path; Children's Playgrnd; Clubhouse/Rec Room; Comm Tennis Court(s); Community Pool; Community Spa; Community Spa Htd; Golf Course; Near Bus Stop; Transportation Svcs; Workout Facility Add'l Property Use: None Flooring: Carpet; Tile Windows: Dual Pane |
Kitchen Features: Range/Oven Elec; Disposal; Dishwasher; Built-in Microwave; Pantry; Granite Countertops; Kitchen Island Master Bathroom: Full Bth Master Bdrm; Separate Shwr & Tub; Double Sinks Master Bedroom: Downstairs Additional Bedroom: Mstr Bdr Walkin Clst Laundry: Wshr/Dry HookUp Only; 220 V Dryer Hookup; Inside Laundry Dining Area: Eat-in Kitchen; Breakfast Bar; Dining in LR/GR; Breakfast Room Basement Y/N: N Sep Den/Office Y/N: N Other Rooms: Family Room; Great Room; Loft |
Architecture: Spanish Const - Finish: Painted; Stucco Construction: Frame - Wood Roofing: All Tile Fencing: Block Cooling: Refrigeration; Ceiling Fan(s) Heating: Electric Heat Plumbing: Electric Hot Wtr Htr; Engy Star Ht Wtr Htr Utilities: SRP Water: City Water Sewer: Sewer - Public Services: City Services Technology: Cable TV Avail; HighSpd Intrnt Aval Energy/Green Feature: HERS Rating Y/N: N |
County Code: Maricopa Legal Description (Abbrev): WEST HILLS MCR 317-43 AN: 141-70-541 Lot Number: 1 Town-Range-Section: 2N-6E-25 Cty Bk&Pg: Plat: Taxes/Yr: $2,711/2017 Ownership: Fee Simple New Financing: Cash; VA; FHA; Conventional Total Asum Mnth Pmts: $0 Total Encumbrance: $0 Down Payment: $0 Existing 1st Loan: Conventional Existing 1st Ln Trms: Disclosures: Seller Discl Avail Miscellaneous: Home Warranty Possession: Close of Escrow |
480-415-7616
Click here to view all of the Shanna Day Team Featured Listings
FUTURE QUESTIONS
If you have any topics or questions you would like answered, contact The Shanna Day Dream Home Team - we’ll find the answers for you!
Shanna Day Dream Home Team
Keller Williams Realty East Valley
480-415-7616




Comments(4)