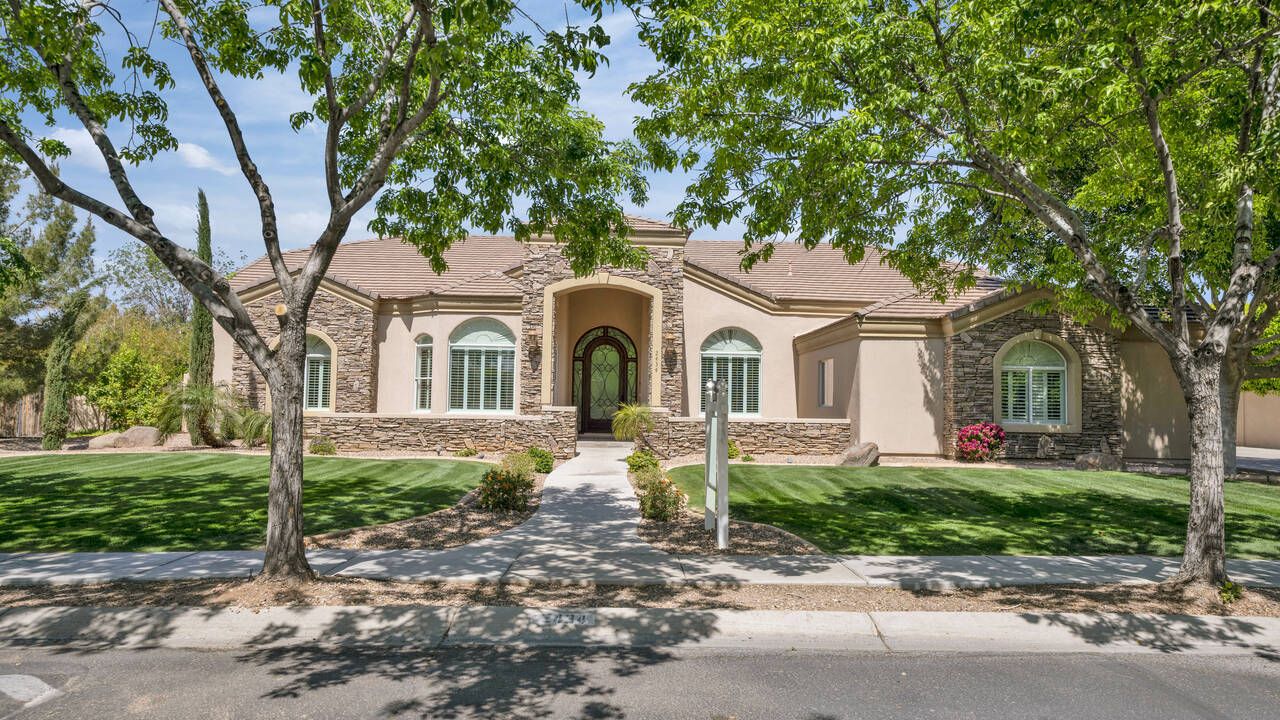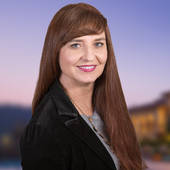Mesa, AZ Home For Sale: 5 Bed 3.5 Bath Glenwood Parke Custom Home w/ 9-Seater Home Theater Room!
 |
| 6209029 |
Residential |
Single Family - Detached |
Active |
|
|
Beds/Baths: 5 / 3.5
Bedrooms Plus: 5
Approx SqFt: 4,646 / County Assessor
Price/SqFt: $204.48
Year Built: 2002
Flood Zone: No
Pool: None
Encoded Features: 53.5FRDXO3G3S
Exterior Stories: 1
# of Interior Levels: 1
Dwelling Type: Single Family - Detached
Dwelling Styles: Detached
|
Approx Lot SqFt: 18,960 / County Assessor
Approx Lot Acres: 0.435
Subdivision: GLENWOOD PARKETax Municipality: Mesa
Marketing Name:
Planned Cmty Name: Glenwood Parke
Model:
Builder Name: Custom
Hun Block:
Map Code/Grid: Q40
Building Number:
|
|
Ele Sch Dist: 004 - Mesa Unified District Elementary School: Hermosa Vista Elementary School
Jr. High School: Stapley Junior High School
|
High School Dist #: 004 - Mesa Unified District
High School: Mountain View High School
|
|
Cross Streets: Gilbert & Mckellips Directions: North on Gilbert to light at Old Gilbert Road; North to Hermosa Vista; East on Hermosa Vista; North on 24th Street; East on Minton; Left to Melrose right on Melrose.
|
|
|
Call
OFFICIAL LISTING AGENT, SHANNA DAY
for any questions or more information:
480-415-7616
Public Remarks: Highly sought-after Glenwood Parke in the Mesa Mountain View School District. becomes all the more coveted with this 5 bed 3.5 bath custom home with the finest finishes and amazing amenities! The already exceptional floorplan is elevated further with travertine flooring, plantation shutters, large view windows, Knotty alder cabinetry and elegant lighting. Indoor entertainment is well-represented here by the family room with fireplace and built in entertainment center overlooked by the well-appointed kitchen with high-end appliances, center island, Viking dual ovens, 8-person breakfast bar and a breakfast room. The private 9-seater home theater room with its own full audio/visual setup and kitchenette. Professionally landscaped front and rear yard. 2 large owners closet. New interior paint.
|
|
|
|
Features
|
Room Details
|
Construction & Utilities
|
County, Tax and Financing
|
|
Garage Spaces: 3
Carport Spaces: 0
Total Covered Spaces: 3
Slab Parking Spaces: 3
Parking Features: Electric Door Opener; RV Gate; Side Vehicle Entry
Pool - Private: No Pool
Spa: None
Horses: N
Fireplace: 1 Fireplace; Fireplace Family Rm; Gas Fireplace
Property Description: North/South Exposure
Landscaping: Gravel/Stone Front; Gravel/Stone Back; Grass Front; Grass Back; Yrd Wtring Sys Front; Yrd Wtring Sys Back; Auto Timer H2O Front; Auto Timer H2O Back
Exterior Features: Covered Patio(s)
Features: 9+ Flat Ceilings; Central Vacuum; No Interior Steps
Community Features: Comm Tennis Court(s)
Flooring: Carpet; Tile
Windows: Dual Pane
|
Kitchen Features: Cook Top Gas; Disposal; Dishwasher; Built-in Microwave; Refrigerator; Wall Oven(s); Multiple Ovens; Walk-in Pantry; Granite Countertops
Master Bathroom: Separate Shwr & Tub; Double Sinks; Private Toilet Room; Tub with Jets
Additional Bedroom: Mstr Bdr Walkin Clst; Othr Bdr Walkin Clst
Laundry: Inside Laundry
Dining Area: Formal; Eat-in Kitchen; Breakfast Bar; Breakfast Room
Basement Y/N: N
Sep Den/Office Y/N: N
Other Rooms: Family Room; Media Room
|
Const - Finish: Stucco
Construction: Frame - Wood
Roofing: Tile
Fencing: Block
Cooling: Refrigeration; Ceiling Fan(s)
Heating: Electric Heat
Plumbing: Gas Hot Water Heater
Utilities: SRP; City Gas
Water: City Water
Sewer: Sewer - Public; Sewer in & Cnctd
Services: City Services
Technology: Cable TV Avail; HighSpd Intrnt Aval
|
County Code: Maricopa
Legal Description (Abbrev): LOT 3 GLENWOOD PARKE MCR 054829
AN: 141-05-407
Lot Number: 3
Town-Range-Section: 1N-6E-6
Cty Bk&Pg:
Plat:
Taxes/Yr: $7,280/2020
Ownership: Fee Simple
New Financing: Cash; VA; Conventional
Existing 1st Loan: Treat as Free&Clear
Existing 1st Ln Trms:
Disclosures: Agency Discl Req
Possession: Close of Escrow
|
Call
OFFICIAL LISTING AGENT, SHANNA DAY
for any questions or more information:
480-415-7616
Mesa, AZ Home For Sale: 5 Bed 3.5 Bath Glenwood Parke Custom Home w/ 9-Seater Home Theater Room!






Comments(0)