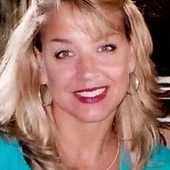
Contact info: Maria Holland | Re/Max Elite | 615-289-6056
504 Eden Park Drive, Franklin, TN 37067
$529,900
KEY FEATURES
Year Built: 2002
Sq Footage: 3330 sqft.
Bedrooms: 4 Beds
Bathrooms: 3 Baths
Floors: 2
Parking: 2 Garage
Laundry: In Unit
Lot Size: 8276 Square Feet
Property Type: Single Family House
DESCRIPTION
Step into this gorgeous craftsmanstyle home, and be charmed by the interior finish work. Located in highly sought after Ashton Park, this home truly has it all. Taunting the fact that it was the original model home, this home was designed with one of the most popular open floor plans as well as upgraded finishes. Since it was first built, the owner has continued to add additional upgrades making the home superior in quality. As you enter through the front door, the dining room will be to your left, and a formal living or office is to your right. The dining room features a high beaded wainscoting with a shelf plate ledge. This spacious room measures 15x10 allowing you to entertain graciously. The butler's pantry featuring glass cabinetry for display adjoins the kitchen to the dining. To the right of the front door enjoy an office with a wall of built ins or use for a formal livng or music room. As you travel down the hallway, a guest suite is tucked to your right. This hallway leads you to the 2 story great room that is accented by a 2 story stone fireplace. Wide plank Hardwood flooring gleams throughout the entire downstairs. The kitchen is open to the den, and the breakfast area is accented by a brick wall that brings charm and character to the room. The kitchen also features a bar for seating. Double ovens and a gas cooktoop make it a chef's paradise. These appliances were installed in 2008 and are not original to the home. The master bedroom is also located on the main level and features an enormous walk in closet, and beautiful master bath. A new clawfoot tub was installed in 2012 creating an absolute personal retreat. Upstairs you will discover 2 more large bedrooms, a bath and a rec room. Outside enjoy a screened in porch, and irrigated courtyard with raised beds, a wood burning fire pit, Built in grill with large bar/table top in stone facade. A flagstone patio surrounds the firepit, and pavers lead to other areas in the courtyard. This fully irrigated and professionally designed back yard makes for an entertaining paradise. Make an appointment today before this one gets away.
PROPERTY FEATURES
- Living room
- Dining room
- Walk-in closet
- Master bath
- Family room
- Storage space
- Range / Oven
- Refrigerator
- Dishwasher
- Microwave
- Garbage disposal
- Balcony, Deck, or Patio
- Yard
- Lawn
- Central A/C
- Air conditioning
- Hardwood floor
- Tile floor
- Fireplace
- High / Vaulted ceiling
COMMUNITY FEATURES
- Garage - Attached
ADDITIONAL LINKS
- Website: http://www.mariaholland.net
- Virtual Tour: http://www.tourvista.com/17515
Contact info:
Maria Holland
Re/Max Elite
615-289-6056

Comments(1)